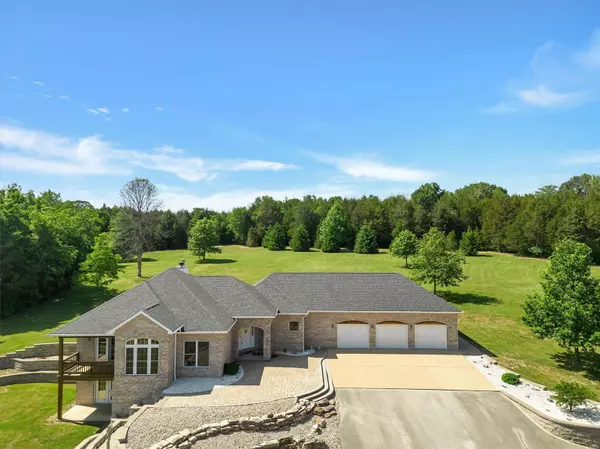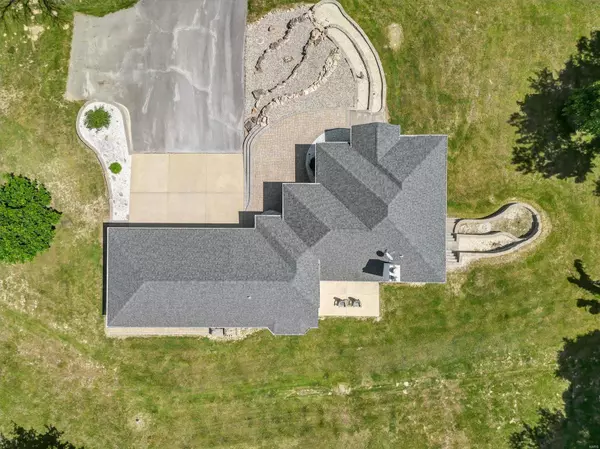$595,000
$649,900
8.4%For more information regarding the value of a property, please contact us for a free consultation.
2389 Desloge Estates DR Villa Ridge, MO 63089
3 Beds
3 Baths
2,100 SqFt
Key Details
Sold Price $595,000
Property Type Single Family Home
Sub Type Single Family Residence
Listing Status Sold
Purchase Type For Sale
Square Footage 2,100 sqft
Price per Sqft $283
Subdivision Desloge Estates
MLS Listing ID 23031420
Sold Date 10/26/23
Style Traditional,Ranch
Bedrooms 3
Full Baths 3
HOA Fees $46/ann
Year Built 1999
Annual Tax Amount $4,244
Lot Size 13.510 Acres
Acres 13.51
Property Sub-Type Single Family Residence
Property Description
Welcome to this peaceful country living home surrounded by 13 stunning wooded acres, which is situated at the end of a private drive. This beautiful ranch home offers a 2100 sq ft main floor with 3 bedroom, 3 full baths. This home has been meticulously maintained and backs to woods with beautiful scenery. Fall nights can be spent in front of the wood-burning fireplace while enjoying the view of this park-like acreage. This home also features a large, open kitchen with a Jenn Aire range that includes a grill and griddle. You will find a large master suite with full bath and spacious walk in closet. Two additional full guest bathrooms and two bedrooms with large main floor laundry, three car garage, and spotless basement waiting to be finished off with a full bath rough in already existing.
Location
State MO
County Franklin
Area 361 - Pacific/Meramec R-3
Rooms
Basement 9 ft + Pour, Roughed-In Bath, Walk-Out Access
Main Level Bedrooms 3
Interior
Interior Features Separate Dining, Entrance Foyer, Open Floorplan, Vaulted Ceiling(s), Walk-In Closet(s), Double Vanity, Tub, Breakfast Bar, Pantry, Solid Surface Countertop(s), Walk-In Pantry
Heating Electric, Forced Air
Cooling Ceiling Fan(s), Central Air, Electric
Fireplaces Number 1
Fireplaces Type Great Room, Blower Fan, Circulating, Wood Burning
Fireplace Y
Appliance Humidifier, Water Softener Rented, Dishwasher, Disposal, Down Draft, Cooktop, Electric Cooktop, Trash Compactor, Electric Water Heater
Laundry Main Level
Exterior
Exterior Feature Balcony
Parking Features true
Garage Spaces 3.0
Utilities Available Underground Utilities
View Y/N No
Building
Lot Description Adjoins Open Ground, Adjoins Wooded Area, Cul-De-Sac
Story 1
Sewer Aerobic Septic, Septic Tank
Water Well
Level or Stories One
Structure Type Brick Veneer
Schools
Elementary Schools Coleman Elem.
Middle Schools Meramec Valley Middle
High Schools Pacific High
School District Meramec Valley R-Iii
Others
Ownership Private
Acceptable Financing Cash, Conventional
Listing Terms Cash, Conventional
Special Listing Condition Standard
Read Less
Want to know what your home might be worth? Contact us for a FREE valuation!

Our team is ready to help you sell your home for the highest possible price ASAP
Bought with TinaMWilken






