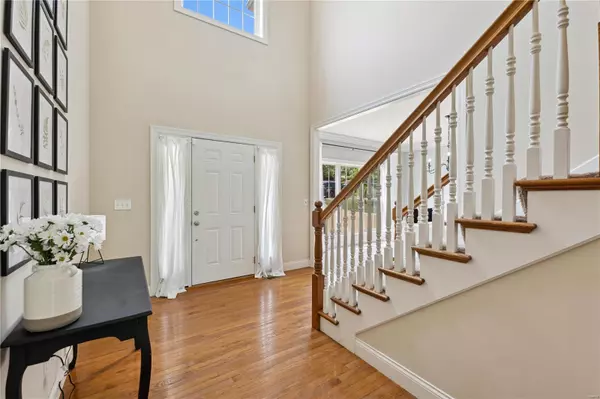$487,500
$489,900
0.5%For more information regarding the value of a property, please contact us for a free consultation.
7 San Isidro Pevely, MO 63070
4 Beds
4 Baths
3,225 SqFt
Key Details
Sold Price $487,500
Property Type Single Family Home
Sub Type Single Family Residence
Listing Status Sold
Purchase Type For Sale
Square Footage 3,225 sqft
Price per Sqft $151
Subdivision Tiara At The Abbey Ph 02
MLS Listing ID 23025353
Sold Date 06/09/23
Style Other,Traditional
Bedrooms 4
Full Baths 3
Half Baths 1
HOA Fees $16/ann
Year Built 2004
Annual Tax Amount $4,983
Lot Size 1.620 Acres
Acres 1.62
Lot Dimensions 1.67 acres
Property Sub-Type Single Family Residence
Property Description
This meticulously maintained home with numerous updates is located on 1.67 wooded acres on a quiet cul-de-sac in sought-after Tiara at the Abby. The stunning great room features a 2-story wall of windows, flooding the home with natural light. The inviting open concept floorplan seamlessly connects the great room to the kitchen, complete with granite counters, custom 42" cabinetry, & a walk-in pantry making meal prep & entertaining a breeze. French doors lead to a large deck that overlooks the serene, wooded yard. Main-level master suite provides a large spa-like atmosphere for relaxation, while the large dining room w/detailed molding adds an elegant touch to the home. The main floor laundry/mud room offers practicality & functionality. The lower level provides additional living space and bedroom, and walks out to a patio, while the unfinished area offers ample storage space. This community offers 3 stocked fishing lakes, making it the perfect place to call home. Additional Rooms: Mud Room
Location
State MO
County Jefferson
Area 398 - Herculaneum
Rooms
Basement 8 ft + Pour, Bathroom, Egress Window, Full, Partially Finished, Sleeping Area, Walk-Out Access
Main Level Bedrooms 1
Interior
Interior Features Separate Dining, Two Story Entrance Foyer, Entrance Foyer, Breakfast Bar, Butler Pantry, Kitchen Island, Custom Cabinetry, Eat-in Kitchen, Granite Counters, Solid Surface Countertop(s), Walk-In Pantry, Double Vanity, Tub, Bookcases, High Ceilings, Open Floorplan, Walk-In Closet(s)
Heating Baseboard, Forced Air, Zoned, Natural Gas
Cooling Central Air, Electric, Zoned
Flooring Carpet, Hardwood
Fireplaces Number 1
Fireplaces Type Recreation Room, Great Room
Fireplace Y
Appliance Water Softener Rented, Electric Water Heater, Dishwasher, Down Draft, Cooktop, Gas Cooktop, Microwave, Refrigerator, Wall Oven, Water Softener
Laundry Main Level
Exterior
Parking Features true
Garage Spaces 3.0
Utilities Available Natural Gas Available, Underground Utilities
View Y/N No
Building
Lot Description Adjoins Common Ground, Adjoins Wooded Area, Cul-De-Sac, Wooded
Story 1.5
Sewer Public Sewer
Water Public
Level or Stories One and One Half
Structure Type Brick Veneer,Frame,Vinyl Siding
Schools
Elementary Schools Pevely Elem.
Middle Schools Senn-Thomas Middle
High Schools Herculaneum High
School District Dunklin R-V
Others
HOA Fee Include Other
Ownership Private
Acceptable Financing Cash, Conventional
Listing Terms Cash, Conventional
Special Listing Condition Standard
Read Less
Want to know what your home might be worth? Contact us for a FREE valuation!

Our team is ready to help you sell your home for the highest possible price ASAP
Bought with KsheGermanceri






