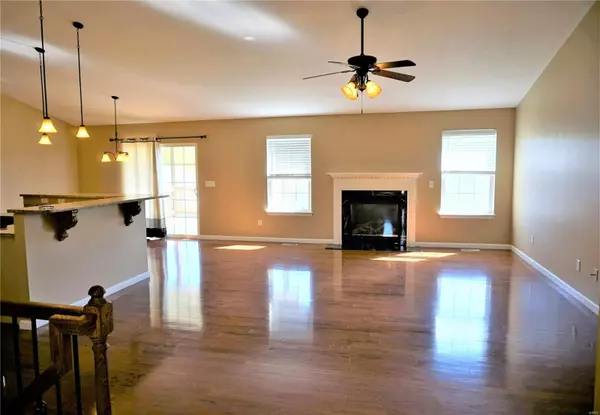$295,000
$275,000
7.3%For more information regarding the value of a property, please contact us for a free consultation.
2175 Oakglen ST Imperial, MO 63052
4 Beds
3 Baths
2,166 SqFt
Key Details
Sold Price $295,000
Property Type Single Family Home
Sub Type Single Family Residence
Listing Status Sold
Purchase Type For Sale
Square Footage 2,166 sqft
Price per Sqft $136
Subdivision Seckman Glen
MLS Listing ID 22018999
Sold Date 06/13/22
Style Contemporary,Ranch
Bedrooms 4
Full Baths 3
HOA Fees $20/ann
Year Built 2010
Annual Tax Amount $3,523
Lot Size 10,019 Sqft
Acres 0.23
Lot Dimensions 75X15X19X80X100X101
Property Sub-Type Single Family Residence
Property Description
Whether you love to entertain or need room for the family to spread out, you'll love 2175 Oakglen where the view goes on for miles. In the Great Room check these off your list: wood floors throughout the main floor, gas fireplace, dining area plus a full-sized breakfast bar with pendant lights, granite counters, maple cabinets, kitchen island, large pantry, and walkout access to a generous covered deck with ceiling fan and impressive view. The master bedroom impresses with double doors, walk-in closet and a bath with dual sinks, soaking tub and large shower. Take the wide stairway to a light and bright family room with a walkout to nicely landscaped patio, mini kitchen and 3rd full bath. The 4th bedroom would make a great home office or guest room. Add in lots of fresh paint throughout, large utility/storage room with built in shelves and a main floor laundry. One year Choice home warranty provided for buyers peace of mind. This home is one you've been waiting for!
Location
State MO
County Jefferson
Area 396 - Windsor
Rooms
Basement Bathroom, Egress Window, Full, Daylight, Daylight/Lookout, Radon Mitigation, Sleeping Area
Main Level Bedrooms 3
Interior
Interior Features Center Hall Floorplan, Open Floorplan, Vaulted Ceiling(s), Breakfast Bar, Kitchen Island, Custom Cabinetry, Granite Counters, Pantry, High Speed Internet, Double Vanity, Tub
Heating Natural Gas, Forced Air
Cooling Central Air, Electric
Flooring Carpet
Fireplaces Number 1
Fireplaces Type Living Room, Recreation Room
Fireplace Y
Appliance Dishwasher, Disposal, Microwave, Electric Range, Electric Oven, Refrigerator, Electric Water Heater
Laundry Main Level
Exterior
Parking Features true
Garage Spaces 2.0
Utilities Available Natural Gas Available
View Y/N No
Building
Lot Description Corner Lot
Story 1
Sewer Public Sewer
Water Public
Level or Stories One
Structure Type Stone Veneer,Brick Veneer,Vinyl Siding
Schools
Elementary Schools Windsor Elem/Windsor Inter
Middle Schools Windsor Middle
High Schools Windsor High
School District Windsor C-1
Others
Ownership Private
Acceptable Financing Cash, Conventional, FHA, VA Loan
Listing Terms Cash, Conventional, FHA, VA Loan
Special Listing Condition Standard
Read Less
Want to know what your home might be worth? Contact us for a FREE valuation!

Our team is ready to help you sell your home for the highest possible price ASAP
Bought with CynthiaLCann






