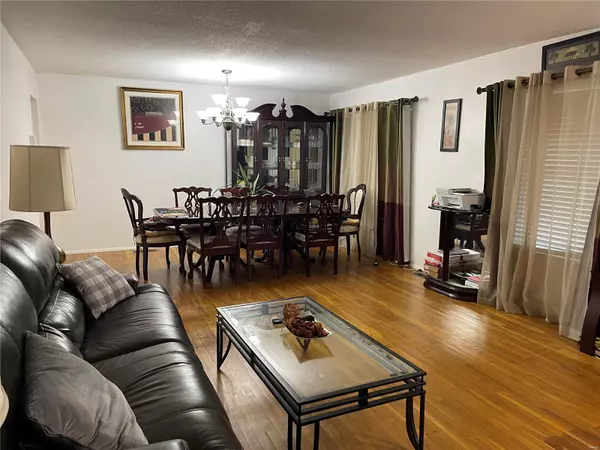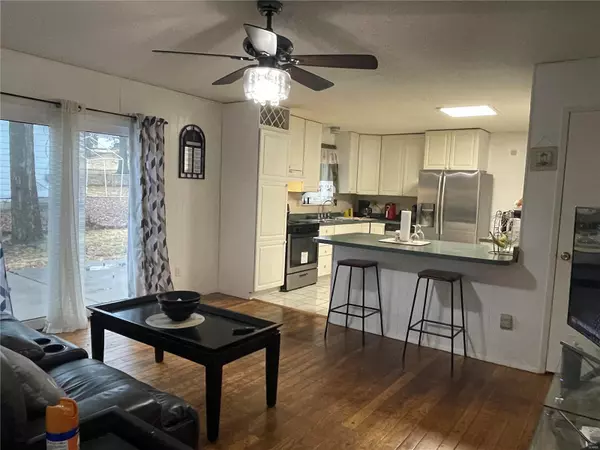$170,000
$164,000
3.7%For more information regarding the value of a property, please contact us for a free consultation.
1146 Foxlair DR St Louis, MO 63137
3 Beds
2 Baths
1,660 SqFt
Key Details
Sold Price $170,000
Property Type Single Family Home
Sub Type Single Family Residence
Listing Status Sold
Purchase Type For Sale
Square Footage 1,660 sqft
Price per Sqft $102
Subdivision Fox Hill
MLS Listing ID 25003164
Sold Date 04/15/25
Bedrooms 3
Full Baths 2
Year Built 1969
Lot Size 0.287 Acres
Acres 0.287
Lot Dimensions 125X100
Property Sub-Type Single Family Residence
Property Description
Welcome to 1146 Foxlair Dr, 3bedroom, 2 full bath , 2 car garage, 1660sq ft ranch style house. There have been some updates in the past days. Newer gutters and down spout , Plumbing works done by professional. New stove and some other repairs. Spacious Formal Living and Dining room combo. Primary bedroom suit with 2 closets. Family room opens up to kitchen for easy entertainment. The kitchen has tall white kitchen cabinets, pantry, stainless steel appliances, ceramic flooring and extended counter top with bar stool for sitting. Hall bathroom. Newer Water Heater. Newer Furnace. Newer Windows throughout the house. Newer Sliding Door. Large Patio, fenced yard. Electric box. The full basement is got a room and walls of built in shelving and the rest off the space waiting for your finishing touches.
Location
State MO
County St. Louis
Area 31 - Riverview Gardens
Rooms
Basement Full, Partially Finished, Sleeping Area
Main Level Bedrooms 3
Interior
Interior Features Dining/Living Room Combo, Breakfast Bar, Custom Cabinetry, Eat-in Kitchen, Pantry, High Speed Internet
Heating Forced Air, Natural Gas
Cooling Ceiling Fan(s), Central Air, Electric
Fireplaces Type None
Fireplace Y
Appliance Gas Water Heater, Dishwasher, Disposal, Dryer, Microwave, Range Hood, Gas Range, Gas Oven, Refrigerator, Stainless Steel Appliance(s), Washer
Exterior
Parking Features true
Garage Spaces 2.0
Building
Lot Description Corner Lot, Level, Near Public Transit
Story 1
Sewer Public Sewer
Water Public
Architectural Style Traditional, Ranch
Level or Stories One
Structure Type Brick,Frame
Schools
Elementary Schools Highland Elem.
Middle Schools R. G. Central Middle
High Schools Riverview Gardens Sr. High
School District Riverview Gardens
Others
Ownership Private
Acceptable Financing Cash, Conventional, FHA, VA Loan, Assumable
Listing Terms Cash, Conventional, FHA, VA Loan, Assumable
Special Listing Condition Standard
Read Less
Want to know what your home might be worth? Contact us for a FREE valuation!

Our team is ready to help you sell your home for the highest possible price ASAP
Bought with JwakeiseSPratt





