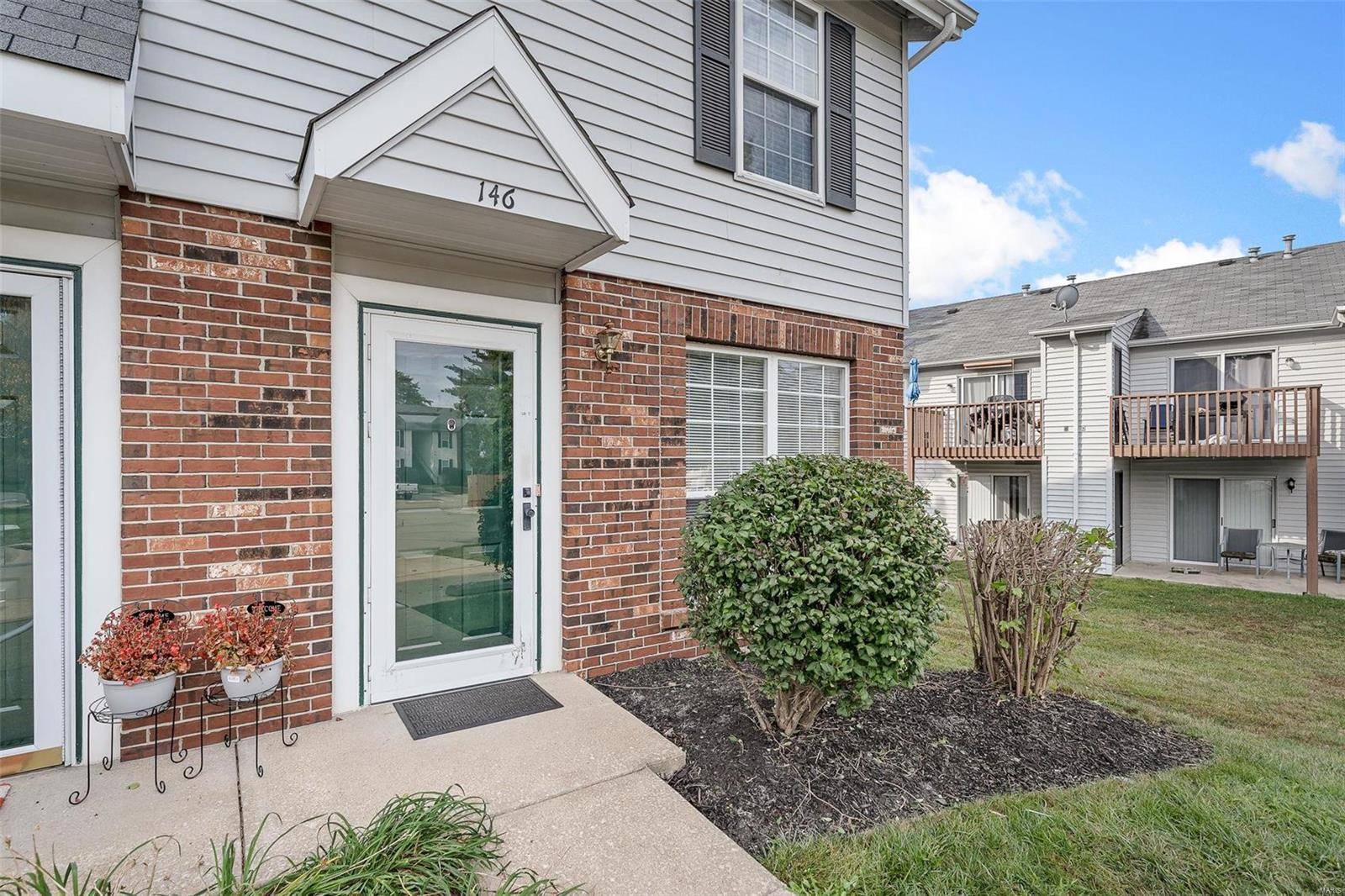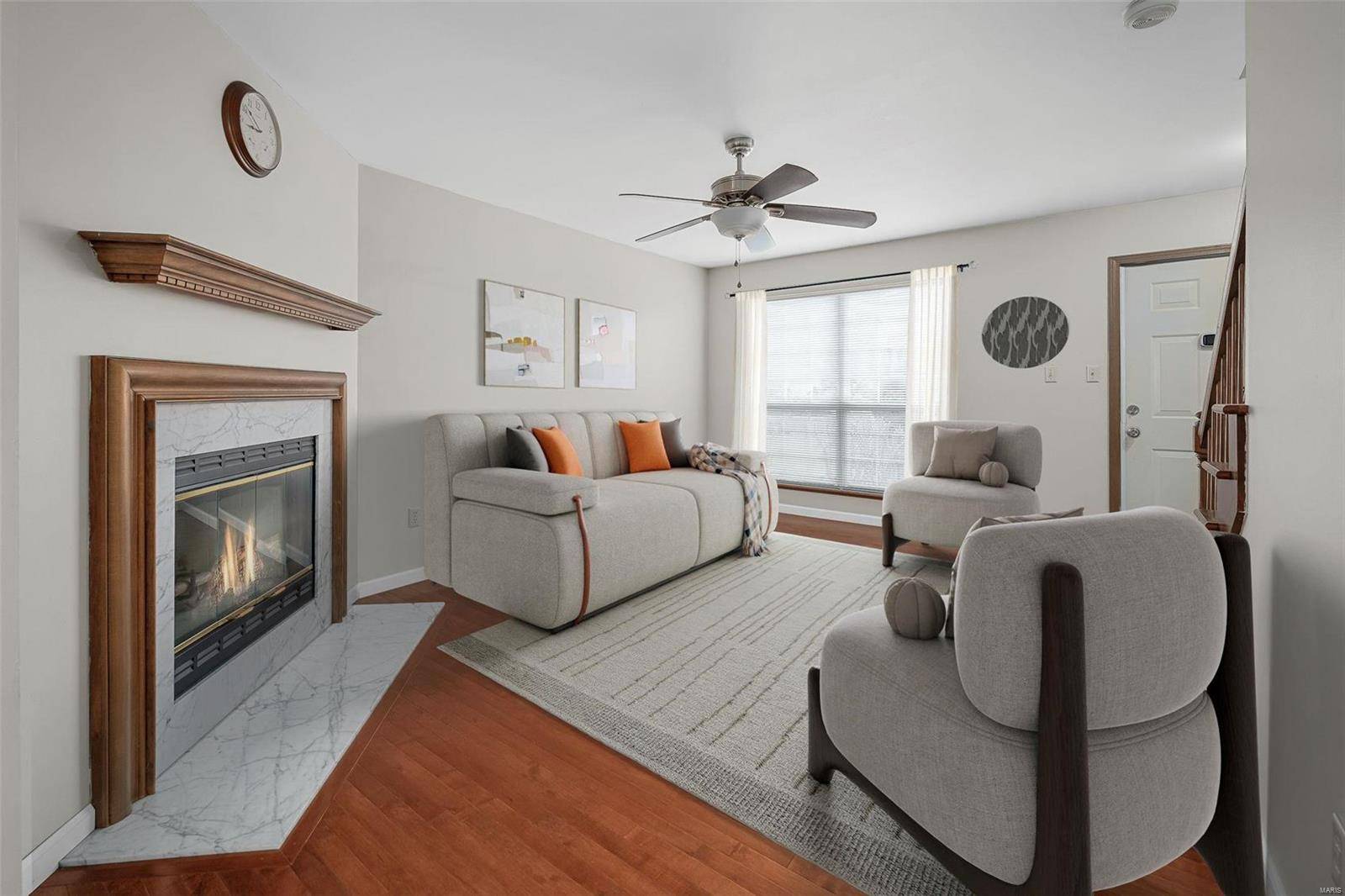$195,000
$195,000
For more information regarding the value of a property, please contact us for a free consultation.
146 Country Trace CT St Peters, MO 63304
2 Beds
3 Baths
1,262 SqFt
Key Details
Sold Price $195,000
Property Type Condo
Sub Type Condominium
Listing Status Sold
Purchase Type For Sale
Square Footage 1,262 sqft
Price per Sqft $154
Subdivision Stone Ridge Estate Condos Bldg
MLS Listing ID 24059325
Sold Date 10/30/24
Bedrooms 2
Full Baths 2
Half Baths 1
HOA Fees $318/mo
Year Built 1994
Lot Size 436 Sqft
Acres 0.01
Property Sub-Type Condominium
Property Description
Oppurtunity Awaits!! These condos with this floor plan do not come to market often! Community Pool included! 2 bedroom townhouse with 2 full baths upstairs and a half bath on the main level with a full basement. Main level shines with genuine hardwood floors, neutral paint, and modern fixtures and blinds. A spacious open floor plan expands the main level with a fireplace, bay window, planning desk and garden window overlooking the back patio and large greenspace maintained by the association. A dedicated dining area is perfect for family meals or a nice breakfast while enjoying the view out of the bay window. Upstairs offers a spacious master bath and guest bedroom both with ensuite full baths. Newer Carpet with plush padding is a added bonus to this space. Located right off Jungerman Rd and Dingledine Rd with easy access to 364 and Hwy 94. Monthly condo fee includes water, sewer and trash, exterior maintenance, some insurance and snow removal service for the unit. SAVE ON UTILITIES! Location: Corner Location, End Unit, Ground Level, Lower Level
Location
State MO
County St. Charles
Area 403 - St. Charles
Rooms
Basement Concrete, Unfinished
Interior
Interior Features Storage, Separate Dining, Breakfast Bar, Pantry
Heating Forced Air, Natural Gas
Cooling Ceiling Fan(s), Central Air, Electric
Flooring Hardwood
Fireplaces Number 1
Fireplaces Type Wood Burning, Living Room
Fireplace Y
Appliance Gas Water Heater, Dishwasher, Disposal, Microwave, Electric Range, Electric Oven, Refrigerator
Exterior
Parking Features false
Pool In Ground
Amenities Available Outside Management
Building
Lot Description Adjoins Open Ground, Cul-De-Sac, Level
Story 2
Sewer Public Sewer
Water Public
Architectural Style Traditional, Apartment Style, Other
Level or Stories Two
Structure Type Vinyl Siding
Schools
Elementary Schools Central Elem.
Middle Schools Bryan Middle
High Schools Francis Howell Central High
School District Francis Howell R-Iii
Others
HOA Fee Include Clubhouse,Insurance,Maintenance Grounds,Pool,Sewer,Snow Removal,Trash,Water
Ownership Private
Acceptable Financing Cash, Conventional, FHA, VA Loan
Listing Terms Cash, Conventional, FHA, VA Loan
Special Listing Condition Standard
Read Less
Want to know what your home might be worth? Contact us for a FREE valuation!

Our team is ready to help you sell your home for the highest possible price ASAP
Bought with AmieCRuesch





