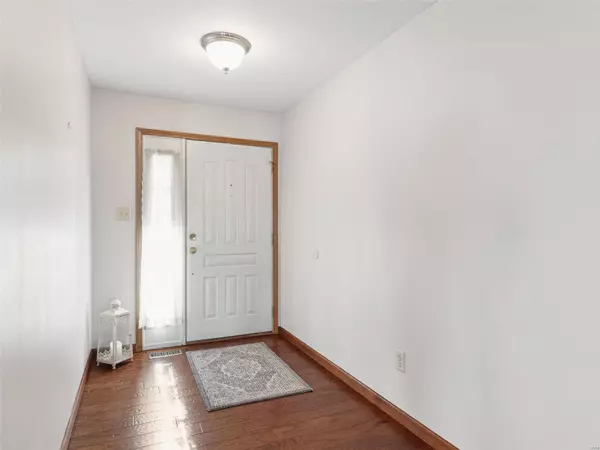$365,000
$323,000
13.0%For more information regarding the value of a property, please contact us for a free consultation.
151 Westridge Parc LN Ellisville, MO 63021
3 Beds
2 Baths
1,516 SqFt
Key Details
Sold Price $365,000
Property Type Single Family Home
Sub Type Single Family Residence
Listing Status Sold
Purchase Type For Sale
Square Footage 1,516 sqft
Price per Sqft $240
Subdivision Westridge Parc
MLS Listing ID 23016558
Sold Date 05/11/23
Style Ranch,Traditional
Bedrooms 3
Full Baths 2
Year Built 1988
Annual Tax Amount $3,514
Lot Size 6,534 Sqft
Acres 0.15
Lot Dimensions 0 x 0
Property Sub-Type Single Family Residence
Property Description
This lovingly maintained Ellisville ranch home in sought-after Westridge Parc is move-in ready and waiting for you! This beautiful property boasts a vaulted ceiling w/ engineered hardwood flooring, creating an inviting and spacious atmosphere. The updated kitchen features SS appliances, granite countertops, a stylish backsplash, and a convenient breakfast bar open to the breakfast room - perfect for entertaining family and friends. The cozy family room features a gas FP, making it the ideal spot for chilly nights. Enjoy summer BBQ's on the back patio. This home offers three great sized bedrooms and two bathrooms, including a primary bedroom suite w/ an amazing addition – a main floor laundry room for ultimate convenience. The basement is ready for your finishing touches, allowing you to make it your own. This gem is in a great location, just minutes from major shopping, dining, and entertainment. Don't miss the opportunity to make this home yours and start living your dream today!
Location
State MO
County St. Louis
Area 348 - Marquette
Rooms
Basement Sump Pump, Unfinished
Main Level Bedrooms 3
Interior
Interior Features Shower, Breakfast Bar, Breakfast Room, Custom Cabinetry, Granite Counters, Pantry, Vaulted Ceiling(s)
Heating Forced Air, Natural Gas
Cooling Central Air, Electric
Fireplaces Number 1
Fireplaces Type Family Room
Fireplace Y
Appliance Dishwasher, Disposal, Stainless Steel Appliance(s), Gas Water Heater
Laundry Main Level
Exterior
Parking Features true
Garage Spaces 2.0
Utilities Available Natural Gas Available
View Y/N No
Building
Lot Description Level
Story 1
Sewer Public Sewer
Water Public
Level or Stories One
Schools
Elementary Schools Ballwin Elem.
Middle Schools Selvidge Middle
High Schools Marquette Sr. High
School District Rockwood R-Vi
Others
Ownership Private
Acceptable Financing Cash, Conventional, FHA, VA Loan
Listing Terms Cash, Conventional, FHA, VA Loan
Special Listing Condition Standard
Read Less
Want to know what your home might be worth? Contact us for a FREE valuation!

Our team is ready to help you sell your home for the highest possible price ASAP
Bought with JulieHaefner






