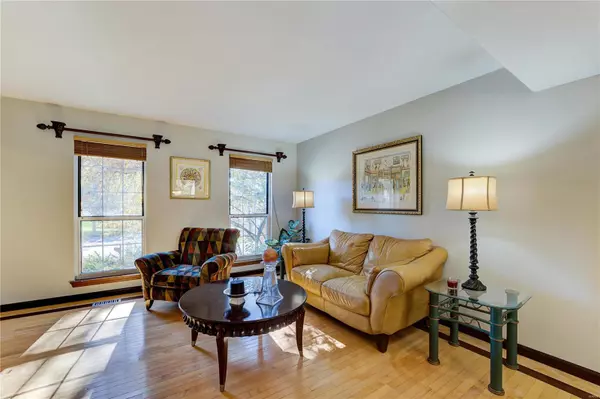$365,000
$385,000
5.2%For more information regarding the value of a property, please contact us for a free consultation.
1625 Clayton Spur CT Ellisville, MO 63011
4 Beds
3 Baths
2,154 SqFt
Key Details
Sold Price $365,000
Property Type Single Family Home
Sub Type Single Family Residence
Listing Status Sold
Purchase Type For Sale
Square Footage 2,154 sqft
Price per Sqft $169
Subdivision Clayton Trails 3
MLS Listing ID 22059319
Sold Date 12/29/22
Style Other,Traditional
Bedrooms 4
Full Baths 2
Half Baths 1
Year Built 1985
Annual Tax Amount $4,257
Lot Size 0.480 Acres
Acres 0.48
Lot Dimensions 48/IRR x 152/200
Property Sub-Type Single Family Residence
Property Description
Impeccable 1.5 story in sought after location! Ascend the stylish front stairs & be welcomed w/gorgeous wood flrs & freshly painted. The living & dining rms are freshly painted, natural maple floors w/accent border surrounding the perimeter. Kitchen & breakfast rm offer high-end appls, granite counters, huge garden window, 42H cherry cabinets, tile backsplash, accent lighting & wood flrs. The adjoining family rm greets you w/full brick, raised hearth WB fireplace, wood flrs & access to the deck & backyard. Meander outside via the Pella French drs to the deck to enjoy all the privacy this yard has to offer. You'll find the master ste w/2 closets & an en suite w/travertine tile, skylight, tub & separate shower. The main flr laundry offers white cabinetry & ceramic tile. 3 add'l bedrooms & 2nd full bath are located upstairs w/neutral carpeting & freshly painted hall. Downstairs is unfinished, a walk-out w/Pella French drs, 2 full size windows & ½ bath rough-in, waiting for your vision.
Location
State MO
County St. Louis
Area 347 - Lafayette
Rooms
Basement 8 ft + Pour, Full, Concrete, Radon Mitigation, Roughed-In Bath, Sump Pump, Walk-Out Access
Main Level Bedrooms 1
Interior
Interior Features Lever Faucets, Tub, Breakfast Bar, Breakfast Room, Kitchen Island, Custom Cabinetry, Eat-in Kitchen, Granite Counters, Solid Surface Countertop(s), Entrance Foyer, Dining/Living Room Combo, Separate Dining, High Speed Internet, Vaulted Ceiling(s), Walk-In Closet(s)
Heating Forced Air, Natural Gas
Cooling Ceiling Fan(s), Central Air, Electric
Flooring Carpet, Hardwood
Fireplaces Number 1
Fireplaces Type Masonry, Wood Burning, Family Room
Fireplace Y
Appliance Gas Water Heater, Humidifier, Dishwasher, Down Draft, Cooktop, Gas Cooktop, Microwave, Other, Electric Range, Electric Oven, Refrigerator, Stainless Steel Appliance(s)
Laundry Main Level
Exterior
Parking Features true
Garage Spaces 2.0
Utilities Available Underground Utilities
View Y/N No
Building
Lot Description Near Public Transit, Adjoins Common Ground, Cul-De-Sac
Story 1.5
Sewer Public Sewer
Water Public
Level or Stories One and One Half
Structure Type Stone Veneer,Brick Veneer,Fiber Cement,Frame,Other
Schools
Elementary Schools Ellisville Elem.
Middle Schools Crestview Middle
High Schools Lafayette Sr. High
School District Rockwood R-Vi
Others
Ownership Private
Acceptable Financing Cash, FHA, Conventional, VA Loan
Listing Terms Cash, FHA, Conventional, VA Loan
Special Listing Condition Standard
Read Less
Want to know what your home might be worth? Contact us for a FREE valuation!

Our team is ready to help you sell your home for the highest possible price ASAP
Bought with KristeenChiodini






