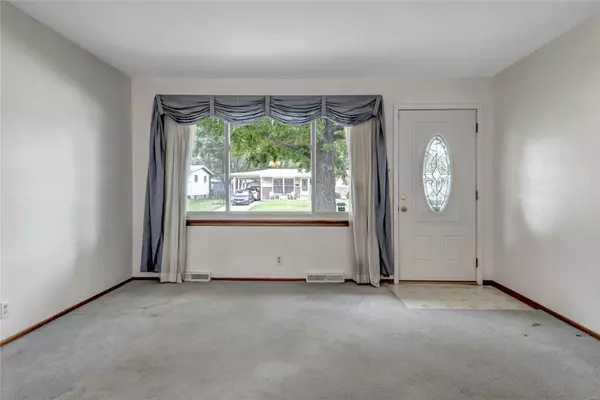$125,000
$119,000
5.0%For more information regarding the value of a property, please contact us for a free consultation.
828 Riderwood DR Hazelwood, MO 63042
3 Beds
2 Baths
1,310 SqFt
Key Details
Sold Price $125,000
Property Type Single Family Home
Sub Type Single Family Residence
Listing Status Sold
Purchase Type For Sale
Square Footage 1,310 sqft
Price per Sqft $95
Subdivision Aubuchon Park
MLS Listing ID 22052193
Sold Date 09/26/22
Style Ranch,Traditional
Bedrooms 3
Full Baths 1
Half Baths 1
Year Built 1958
Annual Tax Amount $1,905
Lot Size 7,588 Sqft
Acres 0.174
Lot Dimensions 66'x115'x66'x115'
Property Sub-Type Single Family Residence
Property Description
Welcome to this 3 bed, 1.5 bath with over 1300 square feet of living space home. This is a very well maintained, solid, single owner home in beautiful Hazelwood MO. Enclosed soffits & fascia, level fenced backyard with shed, tasteful landscaping & more. Gorgeous hardwood in all bedrooms and will be found under hallway, living room & dining room carpet. All front windows 3 years young, electric stove 4 years young & HVAC 10 years young. Kitchen refrigerator, lower level refrigerator plus clothes washer & dryer all included. Partially finished basement hosts a large family, storage & HUGE laundry room. Located in Hazelwood West, ranked #1 in the Hazelwood School District High Schools per US News Best High School Ratings 2022. Homeowner is selling in as is condition, but this gem of a home is ready to welcome new owners who are willing to put some elbow grease and TLC to transform into a house ready to be called home.
Location
State MO
County St. Louis
Area 48 - Hazelwood West
Rooms
Basement Full, Partially Finished, Concrete
Main Level Bedrooms 3
Interior
Interior Features Separate Dining, Center Hall Floorplan, Breakfast Room, Eat-in Kitchen
Heating Forced Air, Natural Gas
Cooling Ceiling Fan(s), Central Air, Electric
Flooring Carpet, Hardwood
Fireplaces Type None, Recreation Room
Fireplace Y
Appliance Gas Water Heater, Disposal, Dryer, Electric Range, Electric Oven, Refrigerator, Washer
Exterior
Parking Features false
View Y/N No
Building
Lot Description Near Public Transit, Level
Story 1
Sewer Public Sewer
Water Public
Level or Stories One
Schools
Elementary Schools Russell Elem.
Middle Schools West Middle
High Schools Hazelwood West High
School District Hazelwood
Others
Ownership Private
Acceptable Financing Cash, Conventional
Listing Terms Cash, Conventional
Special Listing Condition Standard
Read Less
Want to know what your home might be worth? Contact us for a FREE valuation!

Our team is ready to help you sell your home for the highest possible price ASAP
Bought with Joseph Wilkinson






