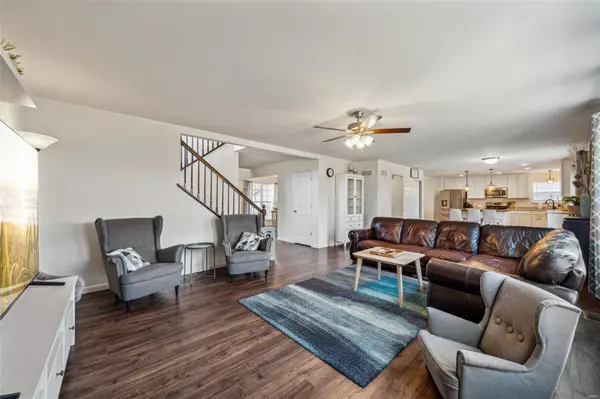$390,000
$389,900
For more information regarding the value of a property, please contact us for a free consultation.
809 Crestwood CT O'fallon, MO 63366
4 Beds
3 Baths
2,842 SqFt
Key Details
Sold Price $390,000
Property Type Single Family Home
Sub Type Single Family Residence
Listing Status Sold
Purchase Type For Sale
Square Footage 2,842 sqft
Price per Sqft $137
Subdivision Cobblestone Crossing
MLS Listing ID 24001271
Sold Date 02/14/24
Style Traditional,Other
Bedrooms 4
Full Baths 2
Half Baths 1
HOA Fees $33/ann
Year Built 2020
Annual Tax Amount $4,436
Lot Size 7,828 Sqft
Acres 0.18
Lot Dimensions IRR
Property Sub-Type Single Family Residence
Property Description
This beautful practically new home is available for a fast closing. Almost 3,000 sq ft and move in ready.
Engineered Wood flooring throughout main level. Home offers office/den area and a large formal dining
room. Upgraded open kitchen with 42” cabinetry, a large center island with butcher block top, a large
pantry plus a butler pantry. Breakfast room with slider to oversize patio. Great room has a wall of
windows and open spindled stairway to the upstairs. Upstairs are 4 spacious bedrooms. Large Primary
with a walk in closet and a roomy bathroom with double bowl vanity and large corner soaking tub. Lower
level is ready for your finishing with egress window and rough in for another bathroom. Cobblestone
Crossing offers a playground, pickleball courts, pavilion, & common ground. A fun neighborhood with
activities for the whole family!
Location
State MO
County St. Charles
Area 408 - Fort Zumwalt North
Rooms
Basement 9 ft + Pour, Egress Window, Full, Roughed-In Bath
Interior
Interior Features Breakfast Bar, Breakfast Room, Butler Pantry, Kitchen Island, Custom Cabinetry, Pantry, Two Story Entrance Foyer, Entrance Foyer, Double Vanity, Tub, Separate Dining, Open Floorplan, Walk-In Closet(s)
Heating Forced Air, Natural Gas
Cooling Ceiling Fan(s), Central Air, Electric
Flooring Carpet, Hardwood
Fireplaces Type None
Fireplace Y
Appliance Gas Water Heater, Dishwasher, Disposal, Dryer, Microwave, Electric Range, Electric Oven, Refrigerator, Stainless Steel Appliance(s), Washer
Laundry Main Level
Exterior
Parking Features true
Garage Spaces 2.0
View Y/N No
Building
Lot Description Cul-De-Sac
Story 2
Builder Name McBride
Sewer Public Sewer
Water Public
Level or Stories Two
Structure Type Vinyl Siding
Schools
Elementary Schools Mount Hope Elem.
Middle Schools Ft. Zumwalt North Middle
High Schools Ft. Zumwalt North High
School District Ft. Zumwalt R-Ii
Others
Ownership Private
Acceptable Financing Cash, Conventional, FHA, VA Loan
Listing Terms Cash, Conventional, FHA, VA Loan
Special Listing Condition Standard
Read Less
Want to know what your home might be worth? Contact us for a FREE valuation!

Our team is ready to help you sell your home for the highest possible price ASAP
Bought with KeithDHowell






