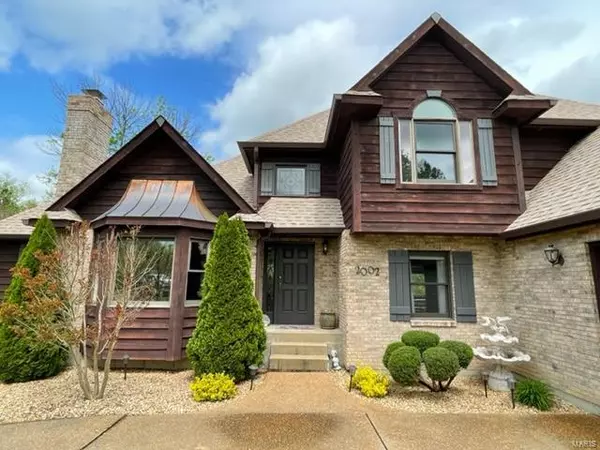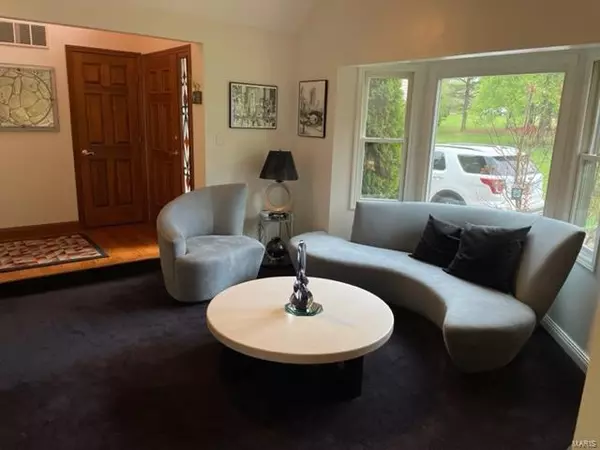$425,000
$399,900
6.3%For more information regarding the value of a property, please contact us for a free consultation.
2002 Foxboro RD Festus, MO 63028
2 Beds
3 Baths
3,331 SqFt
Key Details
Sold Price $425,000
Property Type Single Family Home
Sub Type Single Family Residence
Listing Status Sold
Purchase Type For Sale
Square Footage 3,331 sqft
Price per Sqft $127
Subdivision Foxboro
MLS Listing ID 22027816
Sold Date 06/21/22
Style Other,French Provincial
Bedrooms 2
Full Baths 2
Half Baths 1
HOA Fees $25/ann
Year Built 1994
Annual Tax Amount $3,000
Lot Size 3.870 Acres
Acres 3.87
Lot Dimensions 501x485x174x729
Property Sub-Type Single Family Residence
Property Description
Beautiful French Country 1.5 story home available in coveted Foxboro subdivision sitting on a large 3.87 acre lot w/ a park-like setting. Upon entering the home, notice the sunken family & living rooms featuring wood burning fireplaces in each. Through the foyer, you find the updated kitchen w/ cherry custom cabinets & solid surface counter tops. All appliances are stainless steel, newer & stay w/ the home. Beyond the kitchen, enter a spa-like oasis in the sun room which features a sunken hot tub leading out to a large, private deck. This home has many unique features including custom lighting & woodwork, crown molding & many updated rooms. Upstairs, the rooms have been reconfigured to expand the master suite which includes sitting room, walk-in closet w/ custom casework & granite center island. Upstairs office was a bedroom & could be converted back if desired. Basement includes rec room with bar, refrigerator stays, additional sleeping/bonus room w/ cedar lined closet & half bath. Additional Rooms: Sun Room
Location
State MO
County Jefferson
Area 395 - Festus
Rooms
Basement Bathroom, Egress Window, Partially Finished, Concrete, Sleeping Area, Sump Pump, Walk-Out Access
Main Level Bedrooms 1
Interior
Interior Features Workshop/Hobby Area, Kitchen/Dining Room Combo, Separate Dining, Kitchen Island, Custom Cabinetry, Eat-in Kitchen, Pantry, Solid Surface Countertop(s), Two Story Entrance Foyer, Sunken Living Room, Separate Shower, Bookcases, Cathedral Ceiling(s), Vaulted Ceiling(s)
Heating Electric, Forced Air
Cooling Attic Fan, Ceiling Fan(s), Central Air, Electric
Fireplaces Number 2
Fireplaces Type Family Room, Living Room, Recreation Room, Wood Burning
Fireplace Y
Appliance Electric Water Heater, Dishwasher, Double Oven, Gas Cooktop, Refrigerator, Stainless Steel Appliance(s)
Laundry Main Level
Exterior
Parking Features true
Garage Spaces 2.0
View Y/N No
Building
Lot Description Adjoins Wooded Area, Cul-De-Sac, Level
Story 1.5
Sewer Septic Tank
Water Well
Level or Stories One and One Half
Structure Type Brick Veneer,Wood Siding,Cedar
Schools
Elementary Schools Festus Elem.
Middle Schools Festus Middle
High Schools Festus Sr. High
School District Festus R-Vi
Others
HOA Fee Include Other
Ownership Private
Acceptable Financing Cash, Conventional
Listing Terms Cash, Conventional
Special Listing Condition Standard
Read Less
Want to know what your home might be worth? Contact us for a FREE valuation!

Our team is ready to help you sell your home for the highest possible price ASAP
Bought with EmilyAAdams






