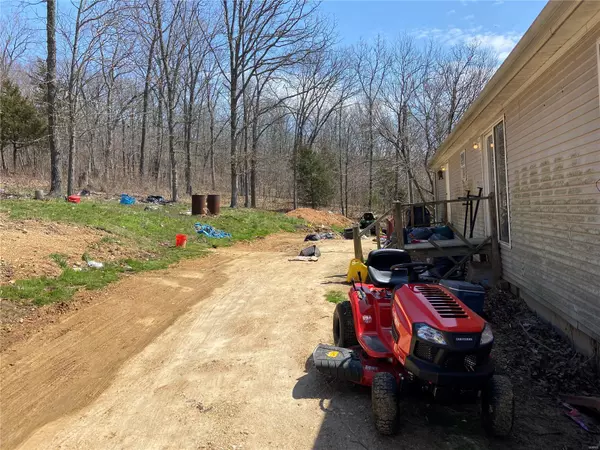$132,000
$140,000
5.7%For more information regarding the value of a property, please contact us for a free consultation.
10042 Alton Rd Sullivan, MO 63080
4 Beds
2 Baths
3,360 SqFt
Key Details
Sold Price $132,000
Property Type Single Family Home
Sub Type Single Family Residence
Listing Status Sold
Purchase Type For Sale
Square Footage 3,360 sqft
Price per Sqft $39
Subdivision Acorn Rd Subdivision
MLS Listing ID 23017251
Sold Date 08/24/23
Style Traditional
Bedrooms 4
Full Baths 2
Year Built 1999
Annual Tax Amount $630
Lot Size 3.030 Acres
Acres 3.03
Property Sub-Type Single Family Residence
Property Description
H2170 - There is massive potential in this 3,300+ sq ft modular home on over 3 acres of pasture land. If you are looking for rural living and privacy this could well be the answer. Each of the 2 levels are approx 1,680 sq ft, with the walk out basement unfinished and waiting for your building ideas. The upstairs already has 4 bedrooms and 2 baths. This home has been a rental for several years and does need some TLC to restore it to it's full potential. All it really needs though is some drywall holes filled, new paint everywhere, and new carpeting. The Seller has never lived in the home and has no knowledge of it's current inside condition, and no disclosures have been provided yet. Please note: this property will not go FHA, USDA or VA at this time. Also tenant is requiring 48 hours notice on all showings and must be there to babysit dogs so if you are cancelling a confirmed appointment, please give the courtesy of phone call or text.
Location
State MO
County Washington
Area 385 - Sullivan C-2 (Wash)
Rooms
Basement 8 ft + Pour, Concrete, Roughed-In Bath, Walk-Out Access
Main Level Bedrooms 4
Interior
Interior Features Eat-in Kitchen, Kitchen/Dining Room Combo, Open Floorplan
Heating Forced Air, Electric
Cooling Central Air, Electric
Fireplaces Number 1
Fireplaces Type Wood Burning, Living Room
Fireplace Y
Appliance Electric Water Heater
Exterior
Parking Features false
View Y/N No
Building
Lot Description Adjoins Wooded Area, Corner Lot
Story 1
Sewer Septic Tank
Water Well
Level or Stories One
Structure Type Vinyl Siding
Schools
Elementary Schools Sullivan Elem.
Middle Schools Sullivan Middle
High Schools Sullivan Sr. High
School District Sullivan
Others
Ownership Private
Acceptable Financing Cash, Conventional
Listing Terms Cash, Conventional
Special Listing Condition Standard
Read Less
Want to know what your home might be worth? Contact us for a FREE valuation!

Our team is ready to help you sell your home for the highest possible price ASAP
Bought with ApprillTurlington






