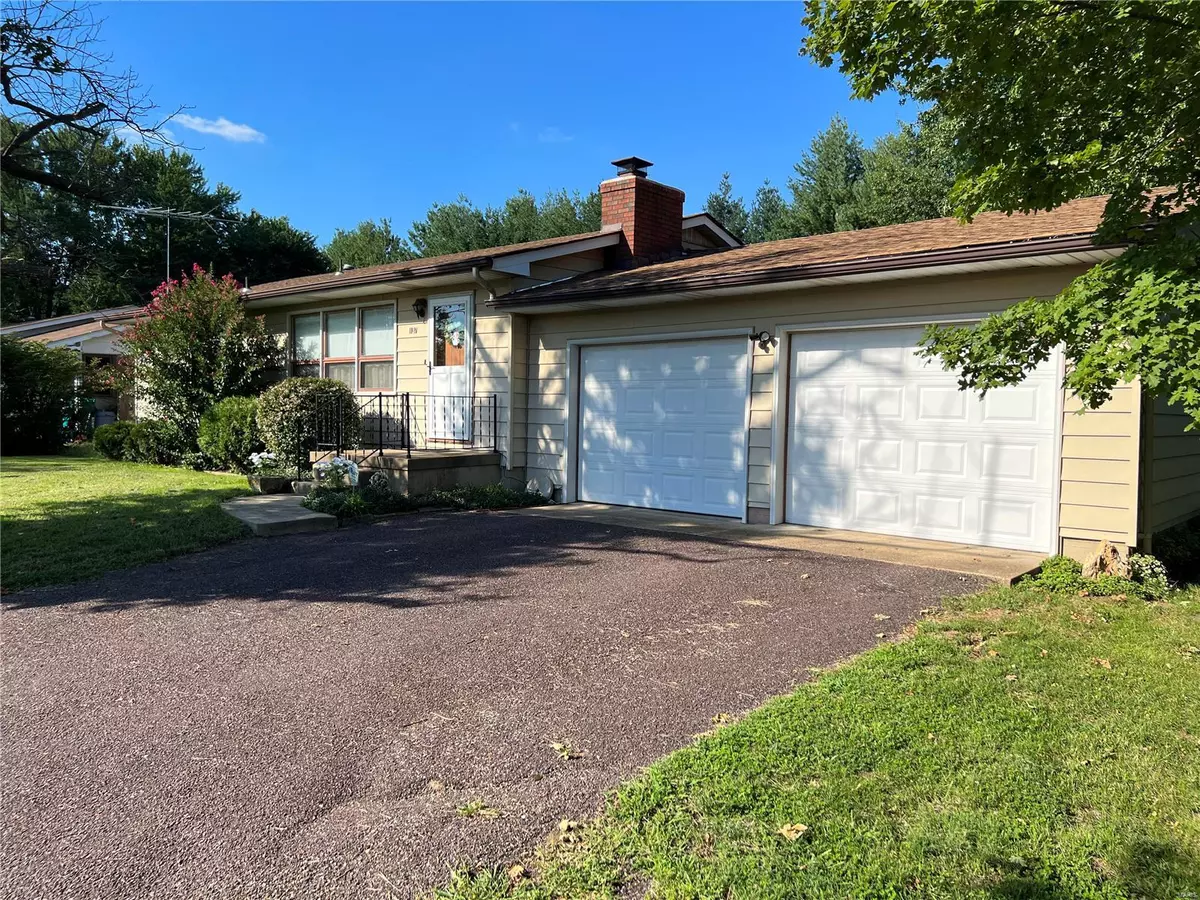$175,000
$185,000
5.4%For more information regarding the value of a property, please contact us for a free consultation.
137 Christland DR Sullivan, MO 63080
2 Beds
2 Baths
1,548 SqFt
Key Details
Sold Price $175,000
Property Type Single Family Home
Sub Type Single Family Residence
Listing Status Sold
Purchase Type For Sale
Square Footage 1,548 sqft
Price per Sqft $113
Subdivision Landchrist
MLS Listing ID 22067602
Sold Date 06/02/23
Style Traditional,Ranch
Bedrooms 2
Full Baths 2
Year Built 1962
Annual Tax Amount $956
Lot Size 0.416 Acres
Acres 0.416
Lot Dimensions 276x243x263x258
Property Sub-Type Single Family Residence
Property Description
Move-in ready home in great neighborhood & close to the hospital. This well taken care of home has nice landscaping & a large yard. A large living room has a wood burning fireplace. The wood access is directly from the oversized garage. The roomy kitchen has plenty of cabinets & room for a dining table & chairs. From the kitchen there is a walk through to a bonus room that was recently used as a dining room but has also been a bedroom & could make a great office. This room shows the type of hardwood flooring that is under the carpeted areas on the main level. The wonderful sunroom is accessed from the kitchen & can be used most of the year with either glass windows or screens. The lower level has a large partially finished room with a large closet that would make a great family room, sleeping room or both! There is also a full lower level bath. The other half of the lower level has LOTS of storage & the laundry area. The adjoining 3 wooded lots for sale add extra privacy. MLS 22078165 Additional Rooms: Sun Room
Location
State MO
County Crawford
Area 433 - Sullivan C-2(Crwfd)
Rooms
Basement 9 ft + Pour, Bathroom, Full, Partially Finished, Sleeping Area, Storage Space, Walk-Up Access
Main Level Bedrooms 2
Interior
Interior Features Workshop/Hobby Area, High Speed Internet, Custom Cabinetry, Eat-in Kitchen, Solid Surface Countertop(s), Center Hall Floorplan, High Ceilings, Kitchen/Dining Room Combo, Separate Dining
Heating Baseboard, Forced Air, Propane
Cooling Ceiling Fan(s), Central Air, Electric
Flooring Carpet, Hardwood
Fireplaces Number 1
Fireplaces Type Recreation Room, Wood Burning, Living Room
Fireplace Y
Appliance Propane Water Heater, Dishwasher, Dryer
Exterior
Parking Features true
Garage Spaces 2.0
View Y/N No
Building
Lot Description Adjoins Government Land, Corner Lot, Cul-De-Sac, Level, Wooded
Story 1
Sewer Public Sewer
Water Public
Level or Stories One
Structure Type Steel Siding
Schools
Elementary Schools Sullivan Elem.
Middle Schools Sullivan Middle
High Schools Sullivan Sr. High
School District Sullivan
Others
Ownership Private
Acceptable Financing Cash, Conventional, FHA, VA Loan
Listing Terms Cash, Conventional, FHA, VA Loan
Special Listing Condition Standard
Read Less
Want to know what your home might be worth? Contact us for a FREE valuation!

Our team is ready to help you sell your home for the highest possible price ASAP
Bought with Gretchen AThal






