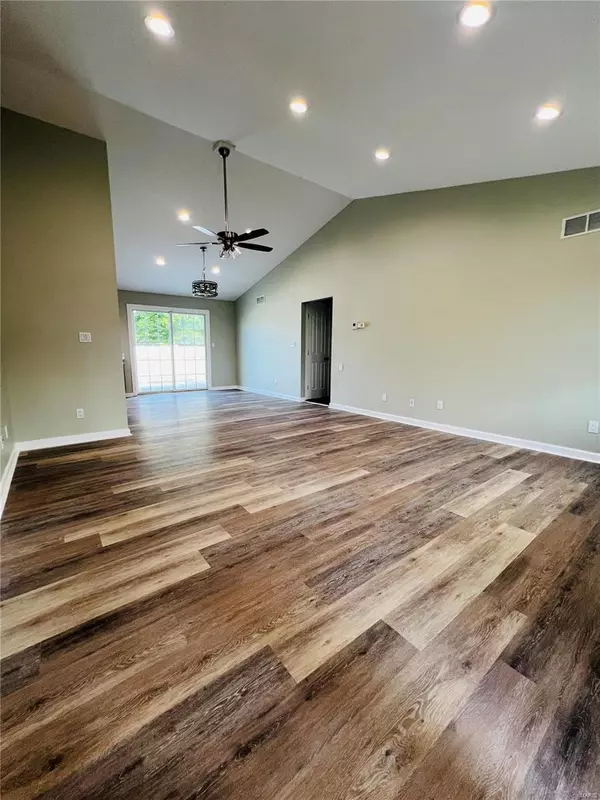$245,000
$249,999
2.0%For more information regarding the value of a property, please contact us for a free consultation.
191 Pine Ridge DR Sullivan, MO 63080
3 Beds
2 Baths
1,524 SqFt
Key Details
Sold Price $245,000
Property Type Single Family Home
Sub Type Single Family Residence
Listing Status Sold
Purchase Type For Sale
Square Footage 1,524 sqft
Price per Sqft $160
Subdivision Sullivan Family Apts
MLS Listing ID 24061090
Sold Date 10/30/24
Style Traditional,Ranch
Bedrooms 3
Full Baths 2
Year Built 2002
Annual Tax Amount $1,480
Lot Size 0.299 Acres
Acres 0.299
Property Sub-Type Single Family Residence
Property Description
This beautifully renovated 3 bedroom 2 bathroom house offers modern amenities and a cozy atmosphere, perfect for families or anyone looking in a vibrant community! This home screams NEW all over from new siding, new roof, flooring and personalized closet shelving through out these are just a few! Enjoy comfortable living with three generous bedrooms, each with ample natural light and closet space. The kitchen features new appliances, brand new sleek countertops, making it a chef's delight! The bright and airy living areas provide the perfect setting for relaxation and entertaining. Ample convenient parking options included with this two car garage, carport, and large driveway space for multiple vehicles. Close to local shops, restaurants, parks, and schools, making it easy to enjoy all the town has to offer. A backyard ideal for gatherings or simply unwinding on the back porch. Don't miss out on this fantastic opportunity! Schedule a showing today this house deserves new owners!!
Location
State MO
County Franklin
Area 364 - Sullivan C-2(Frnkl)
Rooms
Basement None
Main Level Bedrooms 3
Interior
Interior Features Central Vacuum, Kitchen/Dining Room Combo, Vaulted Ceiling(s), Pantry
Heating Forced Air, Propane
Cooling Central Air, Electric
Fireplaces Type None
Fireplace Y
Appliance Electric Water Heater, Dishwasher, Refrigerator, Stainless Steel Appliance(s)
Laundry Main Level
Exterior
Parking Features true
Garage Spaces 2.0
View Y/N No
Building
Lot Description Corner Lot
Story 1
Sewer Public Sewer
Water Public
Level or Stories One
Structure Type Vinyl Siding
Schools
Elementary Schools Sullivan Elem.
Middle Schools Sullivan Middle
High Schools Sullivan Sr. High
School District Sullivan
Others
Ownership Private
Acceptable Financing Cash, Conventional, FHA, USDA, VA Loan
Listing Terms Cash, Conventional, FHA, USDA, VA Loan
Special Listing Condition Standard
Read Less
Want to know what your home might be worth? Contact us for a FREE valuation!

Our team is ready to help you sell your home for the highest possible price ASAP
Bought with LindsayCBeers






