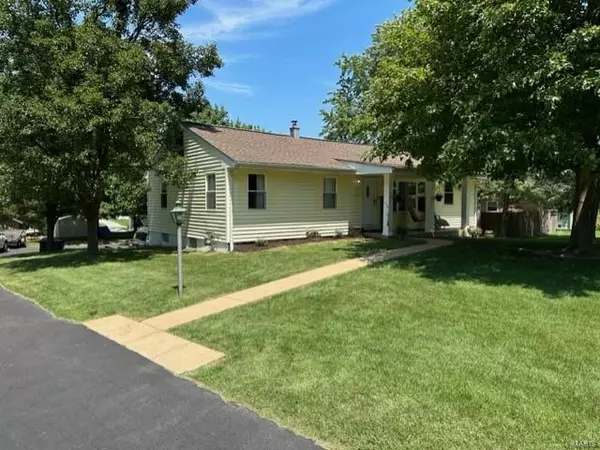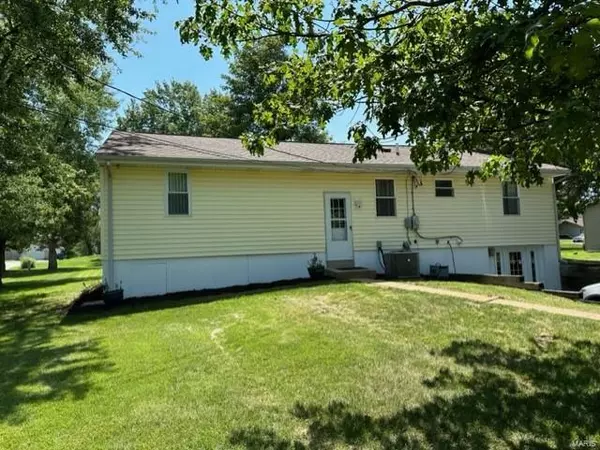$285,000
$299,900
5.0%For more information regarding the value of a property, please contact us for a free consultation.
1325 Clarkson DR Ellisville, MO 63011
3 Beds
3 Baths
1,225 SqFt
Key Details
Sold Price $285,000
Property Type Single Family Home
Sub Type Single Family Residence
Listing Status Sold
Purchase Type For Sale
Square Footage 1,225 sqft
Price per Sqft $232
Subdivision Jacobs Add Of Hutchinsons
MLS Listing ID 23044168
Sold Date 09/21/23
Style Ranch,Traditional
Bedrooms 3
Full Baths 3
Year Built 1953
Annual Tax Amount $2,683
Lot Size 0.496 Acres
Acres 0.496
Lot Dimensions 00x00
Property Sub-Type Single Family Residence
Property Description
Open House Saturday 8/19 from 2-4pm
Open House Sunday 8/20 from 2-4pm
You won't want to miss this charming ranch in the Rockwood School District. This property sits on almost a half acre on a quiet dead-end street in walking distance to Ellisville Elementary School. The kitchen has been renovated with granite countertops and stainless steel appliances. Large dining/office/bedroom/bonus room space off the kitchen. A master bedroom, one large bedroom and full bath on the main floor, and a family/media room, full bath and one bedroom in the walk out lower level. The lower level has some hardwood floors, Berber carpet, ceramic tile, and wet bar. Hardwood floors on main level have been refinished. This home is a perfect starter home for families with young children, or a downsize house for older adults or singles. Close to all the shopping, transportation, and restaurants that West County has to offer. Perfect central location. Don't wait, bring your offers!
Location
State MO
County St. Louis
Area 347 - Lafayette
Rooms
Basement Bathroom, Full, Sleeping Area, Walk-Out Access
Main Level Bedrooms 3
Interior
Interior Features Dining/Living Room Combo, Kitchen/Dining Room Combo, Open Floorplan, Walk-In Closet(s), Granite Counters
Heating Natural Gas, Forced Air
Cooling Central Air, Electric
Flooring Hardwood
Fireplaces Type None, Recreation Room
Fireplace Y
Appliance Dishwasher, Disposal, Electric Cooktop, Range, Electric Range, Electric Oven, Stainless Steel Appliance(s), Electric Water Heater
Exterior
Parking Features false
View Y/N No
Building
Story 1
Sewer Public Sewer
Water Public
Level or Stories One
Structure Type Aluminum Siding,Vinyl Siding
Schools
Elementary Schools Ellisville Elem.
Middle Schools Crestview Middle
High Schools Lafayette Sr. High
School District Rockwood R-Vi
Others
Ownership Private
Acceptable Financing Cash, Conventional
Listing Terms Cash, Conventional
Special Listing Condition Standard
Read Less
Want to know what your home might be worth? Contact us for a FREE valuation!

Our team is ready to help you sell your home for the highest possible price ASAP
Bought with MaryELubbers






