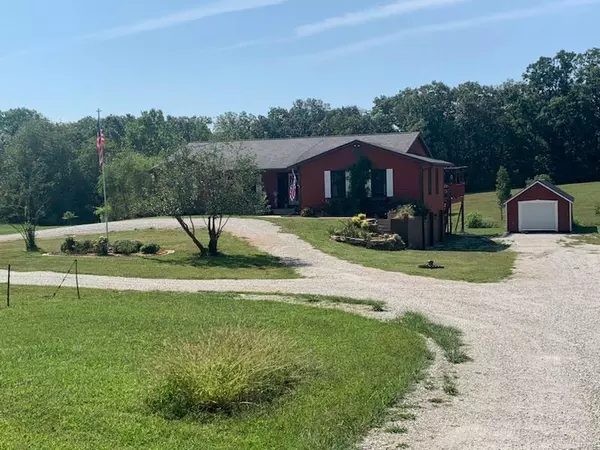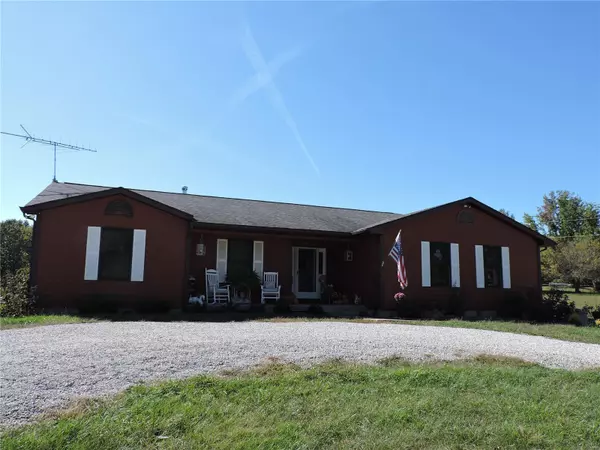$390,000
$399,900
2.5%For more information regarding the value of a property, please contact us for a free consultation.
230 Highway W Sullivan, MO 63080
3 Beds
3 Baths
2,213 SqFt
Key Details
Sold Price $390,000
Property Type Single Family Home
Sub Type Single Family Residence
Listing Status Sold
Purchase Type For Sale
Square Footage 2,213 sqft
Price per Sqft $176
MLS Listing ID 23062330
Sold Date 02/23/24
Style Traditional,Ranch
Bedrooms 3
Full Baths 2
Half Baths 1
Year Built 1990
Annual Tax Amount $2,173
Lot Size 5.020 Acres
Acres 5.02
Lot Dimensions 0x0x0x0
Property Sub-Type Single Family Residence
Property Description
Welcome to this Spacious Country Home. Custom built with 2X6 walls (insulated interior walls) This one has it all, Open floor plan extra large Family room for your Family gatherings (Christmas Room)on main level. You'll be happy to bake your favorite cookies in the updated Kitchen with breakfast bar, and granite Counter tops. Separate dining area, with french doors leads out to the 21X56 deck. Chilly outside ,Cozy up in the living room by the wood burning fireplace. Master bedroom suite 2 more additional bedrooms and main bath. Basement partial finished with 1/2 bath, Plumbed for additional shower. Remaining basement is ready for you to finish to gain much extra space if desired 2 walkout doors, Wood furnace thermostat controlled.This home has so much to offer sitting on 5 acres and includes stocked pond for fishing, plenty of room for gardens.Finished Garage with epoxy floor and new garage doors, new workshop with electric, Circle Drive, only 1 mile from I-44.
Location
State MO
County Franklin
Area 364 - Sullivan C-2(Frnkl)
Rooms
Basement 8 ft + Pour, Bathroom, Full, Partially Finished, Concrete, Unfinished, Walk-Out Access
Main Level Bedrooms 3
Interior
Interior Features Workshop/Hobby Area, Open Floorplan, Entrance Foyer, Separate Dining, Breakfast Bar, Custom Cabinetry, Granite Counters
Heating Electric, Wood, Forced Air
Cooling Ceiling Fan(s), Central Air, Electric
Flooring Carpet
Fireplaces Number 2
Fireplaces Type Basement, Living Room, Blower Fan, Circulating, Wood Burning
Fireplace Y
Appliance Dishwasher, Disposal, Electric Range, Electric Oven, Electric Water Heater
Exterior
Parking Features true
Garage Spaces 2.0
View Y/N No
Building
Lot Description Adjoins Wooded Area, Level, Views, Waterfront
Story 1
Sewer Aerobic Septic, Septic Tank
Water Well
Level or Stories One
Structure Type Wood Siding,Cedar
Schools
Elementary Schools Sullivan Elem.
Middle Schools Sullivan Middle
High Schools Sullivan Sr. High
School District Sullivan
Others
Ownership Private
Acceptable Financing Cash, Conventional, FHA, USDA, VA Loan
Listing Terms Cash, Conventional, FHA, USDA, VA Loan
Special Listing Condition Standard
Read Less
Want to know what your home might be worth? Contact us for a FREE valuation!

Our team is ready to help you sell your home for the highest possible price ASAP
Bought with ApprillTurlington






