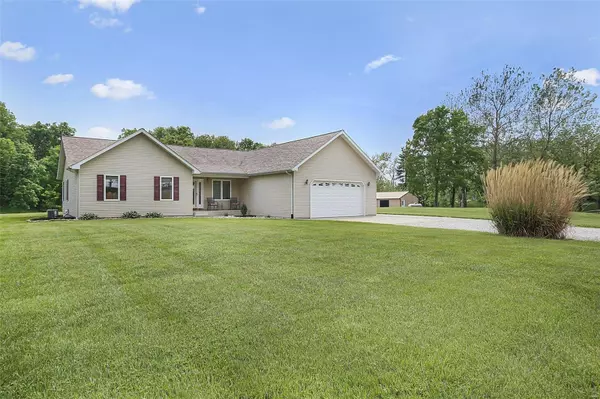$675,000
$699,000
3.4%For more information regarding the value of a property, please contact us for a free consultation.
8748 Chisholm TRL Worden, IL 62097
4 Beds
3 Baths
3,155 SqFt
Key Details
Sold Price $675,000
Property Type Single Family Home
Sub Type Single Family Residence
Listing Status Sold
Purchase Type For Sale
Square Footage 3,155 sqft
Price per Sqft $213
MLS Listing ID 23026580
Sold Date 08/23/23
Style Other,Traditional
Bedrooms 4
Full Baths 3
Year Built 2002
Annual Tax Amount $5,700
Lot Size 20.690 Acres
Acres 20.69
Lot Dimensions 655x1332
Property Sub-Type Single Family Residence
Property Description
Magnificent estate that feels like a retreat in a serene setting; offers breathtaking views & plenty of privacy! This rare opportunity encompasses a 4 bed/3bath home on 20+ beautiful acres lined by tall pines, w/ 2 stocked ponds, 2 large outbuildings & a creek running through the property. The sole owners spared no expense building this custom home. The spacious, light-filled ranch welcomes w/ gleaming hardwood floors, vaulted ceilings & open floor plan w/ main floor laundry. Whip up meals in the chef's kitchen lined w/ oak cabinets, granite counters & stainless appliances. The owner's suite boasts a remodeled bath & walk-in closet. The LL includes a 4th BR w/ walk-in closet, full bath, large LR & tons of storage. Relax on the patio, swim in the ponds or fish off the dock (cleaning station & electric), work in one of the outbuildings (1 has a woodburning stove, sink & urinal). Make years of memories in this meticulously maintained home! Roof-'18, AC, furnace, WH.
Location
State IL
County Madison
Rooms
Basement Bathroom, Full, Partially Finished, Concrete, Sleeping Area, Storage Space
Main Level Bedrooms 3
Interior
Interior Features Workshop/Hobby Area, Shower, Open Floorplan, Kitchen/Dining Room Combo, Separate Dining, Breakfast Room, Eat-in Kitchen, Granite Counters, Pantry, Solid Surface Countertop(s)
Heating Propane, Forced Air
Cooling Central Air, Electric
Flooring Hardwood
Fireplaces Type Recreation Room, None, Living Room
Fireplace Y
Appliance Dishwasher, Disposal, Microwave, Gas Range, Gas Oven, Refrigerator, Stainless Steel Appliance(s), Propane Water Heater
Exterior
Parking Features true
Garage Spaces 2.0
View Y/N No
Building
Lot Description Adjoins Wooded Area, Suitable for Horses, Views, Waterfront, Wooded
Story 1
Sewer Aerobic Septic
Water Public, Well
Level or Stories One
Structure Type Vinyl Siding
Schools
Elementary Schools Edwardsville Dist 7
Middle Schools Edwardsville Dist 7
High Schools Edwardsville
School District Edwardsville Dist 7
Others
Ownership Private
Acceptable Financing Cash, Conventional, FHA, USDA, VA Loan
Listing Terms Cash, Conventional, FHA, USDA, VA Loan
Special Listing Condition Standard
Read Less
Want to know what your home might be worth? Contact us for a FREE valuation!

Our team is ready to help you sell your home for the highest possible price ASAP
Bought with StephanieEFobian






