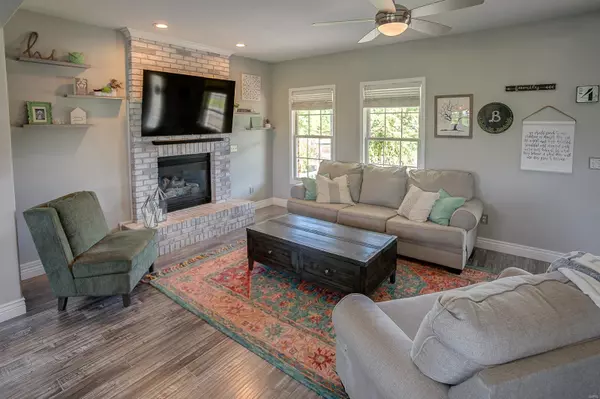$315,000
$315,000
For more information regarding the value of a property, please contact us for a free consultation.
8816 Wildewood DR Worden, IL 62097
4 Beds
3 Baths
2,200 SqFt
Key Details
Sold Price $315,000
Property Type Single Family Home
Sub Type Single Family Residence
Listing Status Sold
Purchase Type For Sale
Square Footage 2,200 sqft
Price per Sqft $143
Subdivision Wildewood Cove
MLS Listing ID 22045718
Sold Date 10/31/22
Style Other,Traditional
Bedrooms 4
Full Baths 2
Half Baths 1
HOA Fees $33/ann
Year Built 2002
Annual Tax Amount $5,463
Lot Size 0.306 Acres
Acres 0.306
Lot Dimensions 90 X 148.12
Property Sub-Type Single Family Residence
Property Description
What's not to love? Beautifully renovated home in a peaceful country setting with community clubhouse, pool and lake! Enjoy lake views from your front porch or relax on the newly added stamped patio in backyard with tasteful landscape and garden area. Main floor has been completely reconstructed to provide an open floor plan. Gorgeous IKEA kitchen with quartz countertops, custom cabinetry and large island with storage, gas cooktop/oven and breakfast bar. The lower level provides another recreational living space with crown molding, backlit LED lighting, built in Klipsch ceiling speakers, mini fridge nook and Murphy hidden bookshelf door leads to storage area. The whole home has been renewed with new paint, flooring, ceiling fans, faceplates and LED lighting. Garage has newer epoxy flooring as well as A/C unit and propane heater. A tankless water heater (2021) and whole home water filtration (2017) add to the appeal of this amazing home!! Active audio/video surveillance on property.
Location
State IL
County Madison
Rooms
Basement Full, Sump Pump, Storage Space
Interior
Interior Features Kitchen/Dining Room Combo, Open Floorplan, Walk-In Closet(s), Breakfast Bar, Kitchen Island, Custom Cabinetry, Eat-in Kitchen, Pantry
Heating Forced Air, Electric, Natural Gas
Cooling Central Air, Electric
Flooring Carpet
Fireplaces Number 1
Fireplaces Type Recreation Room, Living Room
Fireplace Y
Appliance Tankless Water Heater, Dishwasher, Disposal, Dryer, Gas Cooktop, Gas Range, Gas Oven, Refrigerator, Stainless Steel Appliance(s), Washer
Laundry 2nd Floor
Exterior
Parking Features true
Garage Spaces 3.0
Utilities Available Natural Gas Available, Underground Utilities
View Y/N No
Building
Lot Description Adjoins Open Ground, Level, Views, Waterfront
Story 2
Sewer Public Sewer
Water Public
Level or Stories Two
Structure Type Stone Veneer,Brick Veneer,Vinyl Siding
Schools
Elementary Schools Edwardsville Dist 7
Middle Schools Edwardsville Dist 7
High Schools Edwardsville
School District Edwardsville Dist 7
Others
HOA Fee Include Other
Ownership Private
Acceptable Financing Cash, Conventional, FHA, USDA, VA Loan, Assumable
Listing Terms Cash, Conventional, FHA, USDA, VA Loan, Assumable
Special Listing Condition Standard
Read Less
Want to know what your home might be worth? Contact us for a FREE valuation!

Our team is ready to help you sell your home for the highest possible price ASAP
Bought with BarbaraAGramke






