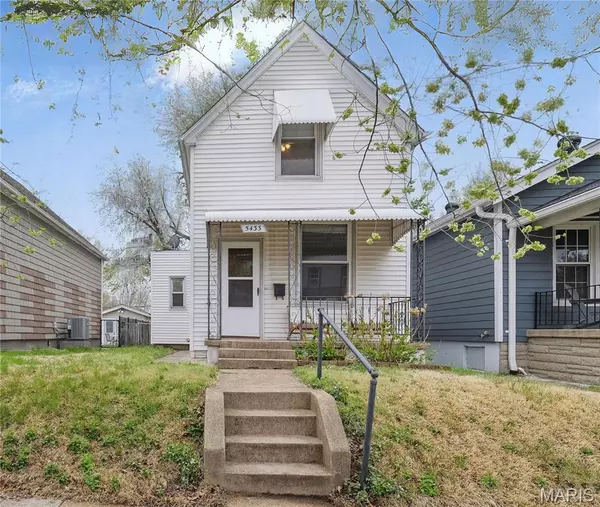$167,500
$159,900
4.8%For more information regarding the value of a property, please contact us for a free consultation.
5433 Dresden AVE St Louis, MO 63116
2 Beds
1 Bath
800 SqFt
Key Details
Sold Price $167,500
Property Type Single Family Home
Sub Type Single Family Residence
Listing Status Sold
Purchase Type For Sale
Square Footage 800 sqft
Price per Sqft $209
Subdivision Humboldt Heights Add
MLS Listing ID 25021576
Sold Date 05/05/25
Bedrooms 2
Full Baths 1
Year Built 1910
Lot Size 3,358 Sqft
Acres 0.0771
Lot Dimensions 30x112
Property Sub-Type Single Family Residence
Property Description
ATTENTION! This is not a drill - it's your opportunity to live in the heart of historic Bevo Mill! Style & charm, this home is dressed in; Welcome to 5433 Dresden! First level is open & bright, windows throughout provide lots of natural light. Plenty of room for family and friends to gather! Nestled upstairs you'll find two private bedrooms - a peaceful retreat from the main living areas, if you'd rather. The lower level offers plenty of storage space, and walk-out access to the back (sure to be your happy place). For sunny days, and evenings starred - you'll love the fully fenced back yard. Another reason to smile & be glad: pull right up to your very own private, off-street parking pad. Just in time for Summer in the Lou, become the newest resident of Dresden Avenue! Nearby Carondelet Park, Christy Park & Joseph Leisure Park. Down the street from THE famous Das Bevo! NEW LVP flooring throughout first level - installed Fall 2024. PASSED St. Louis City Occupancy Inspection!
Location
State MO
County St Louis City
Area 3 - South City
Rooms
Basement Unfinished, Walk-Out Access
Interior
Interior Features Separate Dining, Custom Cabinetry
Heating Forced Air, Natural Gas
Cooling Central Air, Electric
Fireplace Y
Appliance Gas Water Heater, Dishwasher, Disposal, Dryer, Microwave, Refrigerator, Stainless Steel Appliance(s), Washer
Exterior
Parking Features false
Building
Lot Description Level
Story 1.5
Sewer Public Sewer
Water Public
Architectural Style Bungalow, Traditional
Level or Stories One and One Half
Schools
Elementary Schools Buder Elem.
Middle Schools Long Middle Community Ed. Center
High Schools Roosevelt High
School District St. Louis City
Others
Ownership Private
Acceptable Financing Cash, Conventional, FHA, VA Loan
Listing Terms Cash, Conventional, FHA, VA Loan
Special Listing Condition Standard
Read Less
Want to know what your home might be worth? Contact us for a FREE valuation!

Our team is ready to help you sell your home for the highest possible price ASAP
Bought with BetsyWells





