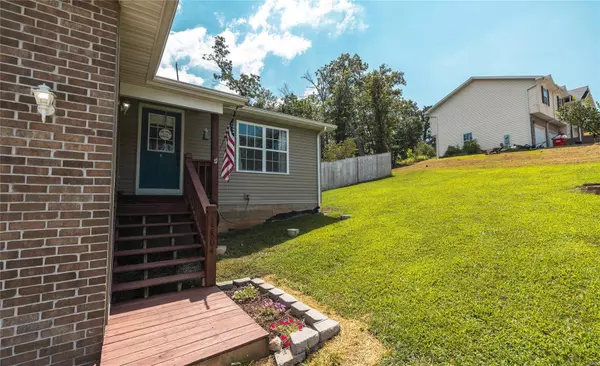$230,000
$230,000
For more information regarding the value of a property, please contact us for a free consultation.
15804 Trace DR St Robert, MO 65584
3 Beds
3 Baths
2,148 SqFt
Key Details
Sold Price $230,000
Property Type Single Family Home
Sub Type Single Family Residence
Listing Status Sold
Purchase Type For Sale
Square Footage 2,148 sqft
Price per Sqft $107
Subdivision Rocky Point
MLS Listing ID 24048403
Sold Date 09/17/24
Style Traditional
Bedrooms 3
Full Baths 3
Year Built 2014
Annual Tax Amount $1,271
Lot Size 0.310 Acres
Acres 0.31
Lot Dimensions irrg
Property Sub-Type Single Family Residence
Property Description
Step into this stunning multi-level home in St. Robert! With 3 bedrooms, 3 bathrooms, and 2148 sq ft of living space, there's plenty of room to grow. The open floor plan is perfect for entertaining guests and friends. The fenced-in yard, along with two decks, offers privacy and space for your favorite outdoor activities. Located just 10 minutes from the FLW front gate, this home seamlessly blends comfort and accessibility on a 0.310-acre lot. Make this beautiful residence your new home today!
Location
State MO
County Pulaski
Area 813 - Waynesville
Interior
Interior Features Double Vanity, Shower, Open Floorplan, Vaulted Ceiling(s), Walk-In Closet(s), Bar, Breakfast Bar, Kitchen Island, Pantry, Kitchen/Dining Room Combo
Heating Electric, Forced Air
Cooling Ceiling Fan(s), Central Air, Electric
Flooring Carpet
Fireplace Y
Appliance Electric Water Heater, Dishwasher, Disposal, Microwave, Refrigerator, Stainless Steel Appliance(s)
Exterior
Parking Features true
Garage Spaces 2.0
View Y/N No
Building
Lot Description Adjoins Wooded Area
Sewer Public Sewer
Water Public
Level or Stories Multi/Split, Three Or More
Structure Type Brick Veneer,Vinyl Siding
Schools
Elementary Schools Waynesville R-Vi
Middle Schools Waynesville Middle
High Schools Waynesville Sr. High
School District Waynesville R-Vi
Others
Ownership Private
Acceptable Financing Cash, Conventional, FHA, Other, USDA, VA Loan
Listing Terms Cash, Conventional, FHA, Other, USDA, VA Loan
Special Listing Condition Standard
Read Less
Want to know what your home might be worth? Contact us for a FREE valuation!

Our team is ready to help you sell your home for the highest possible price ASAP
Bought with EmilyMDoiron






