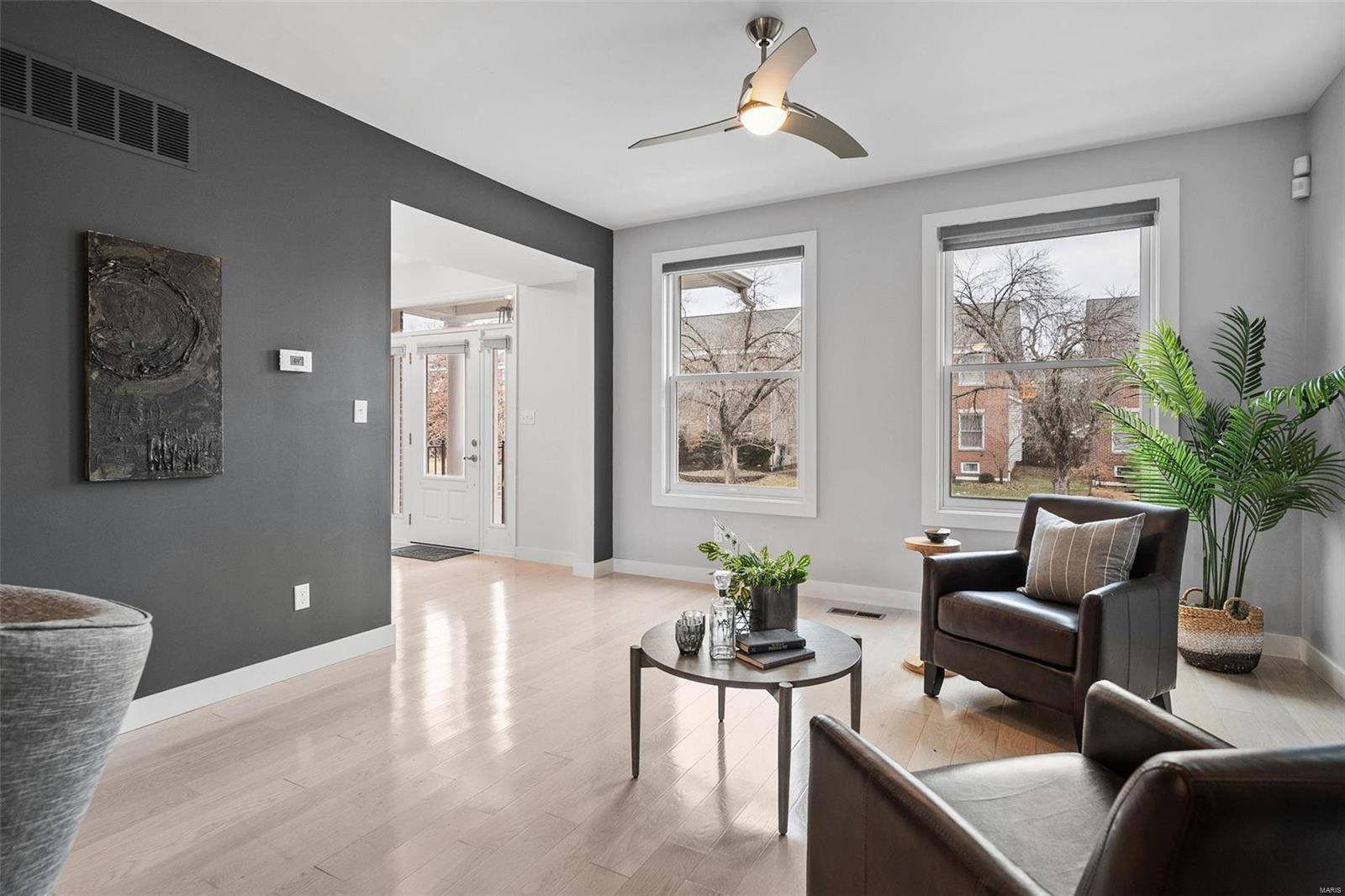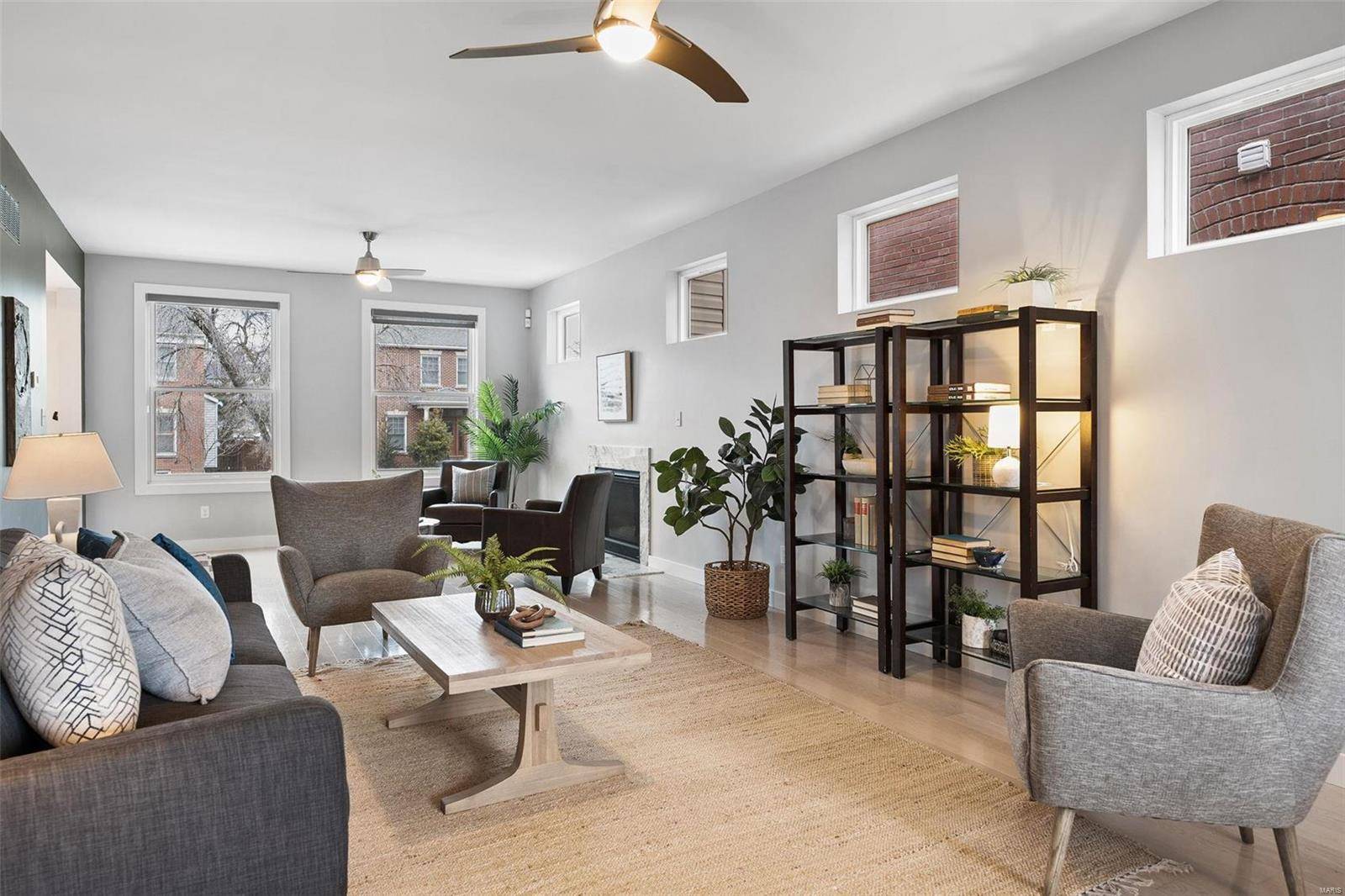$476,000
$465,000
2.4%For more information regarding the value of a property, please contact us for a free consultation.
5732 McPherson AVE St Louis, MO 63112
4 Beds
4 Baths
2,187 SqFt
Key Details
Sold Price $476,000
Property Type Single Family Home
Sub Type Single Family Residence
Listing Status Sold
Purchase Type For Sale
Square Footage 2,187 sqft
Price per Sqft $217
Subdivision Washington Heights First Add
MLS Listing ID 25005462
Sold Date 02/27/25
Bedrooms 4
Full Baths 3
Half Baths 1
Year Built 2017
Lot Size 4,291 Sqft
Acres 0.099
Lot Dimensions 33x130
Property Sub-Type Single Family Residence
Property Description
4 bed/3.5 bath Newer Build (2017) is just a few blocks North of Forest Park. The open floor plan offers oversized windows, gas fireplace, & hardwood floors & the rear dining area opens up to beautiful kitchen boasting marble counters, breakfast island w/ bar, espresso cabinets, stainless appliances, & vented exhaust hood. Walk past the convenient main floor laundry to head upstairs where you will find a spacious primary suite w/ custom closet organizers & full bath w/ double vanity & walk-in shower w/ custom seating area. 2 additional bedrooms & a full hall bath complete the floor. The phenomenal lower level features 10 foot ceilings, sizable recreation room, dedicated office space, 3rd full bath, & 4th full size bedroom w/ egress window. The fenced-in rear yard is great for entertaining & the 2-car garage offers secure off street parking. Last but not least, don't forget this house is tax abated until the end of 2027 & features rooftop solar panels to keep your electrical costs low. Additional Rooms: Mud Room
Location
State MO
County St Louis City
Area 4 - Central West
Rooms
Basement Bathroom, Egress Window, Full, Partially Finished, Sleeping Area, Storage Space
Interior
Interior Features Separate Dining, Open Floorplan, Walk-In Closet(s), Breakfast Bar, Kitchen Island, Solid Surface Countertop(s), Double Vanity, Entrance Foyer
Heating Forced Air, Natural Gas
Cooling Central Air, Electric
Flooring Hardwood
Fireplaces Number 1
Fireplaces Type Recreation Room, Living Room
Fireplace Y
Appliance Dishwasher, Disposal, Dryer, Range Hood, Gas Range, Gas Oven, Stainless Steel Appliance(s), Washer, Gas Water Heater
Laundry Main Level
Exterior
Parking Features true
Garage Spaces 2.0
Utilities Available Natural Gas Available
Building
Lot Description Near Public Transit
Story 2
Sewer Public Sewer
Water Public
Architectural Style Other
Level or Stories Two
Structure Type Stone Veneer,Brick Veneer,Vinyl Siding
Schools
Elementary Schools Hamilton Elem. Community Ed.
Middle Schools Yeatman-Liddell Middle School
High Schools Sumner High
School District St. Louis City
Others
Ownership Private
Acceptable Financing Cash, Conventional, FHA, VA Loan
Listing Terms Cash, Conventional, FHA, VA Loan
Special Listing Condition Standard
Read Less
Want to know what your home might be worth? Contact us for a FREE valuation!

Our team is ready to help you sell your home for the highest possible price ASAP
Bought with MarkGellman





