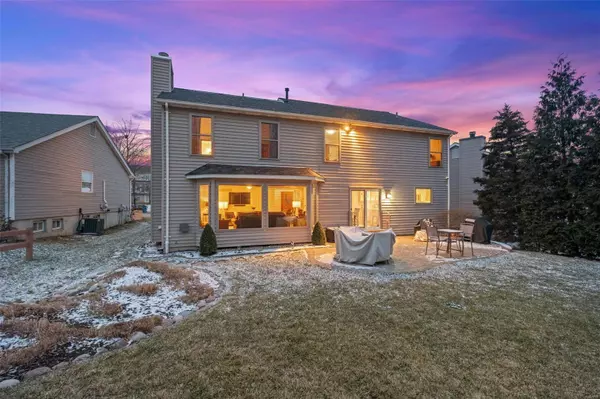$660,000
$549,900
20.0%For more information regarding the value of a property, please contact us for a free consultation.
9854 Grantview Forest DR St Louis, MO 63123
4 Beds
3 Baths
2,920 SqFt
Key Details
Sold Price $660,000
Property Type Single Family Home
Sub Type Residential
Listing Status Sold
Purchase Type For Sale
Square Footage 2,920 sqft
Price per Sqft $226
Subdivision Grantview Forest One Lt 30 &
MLS Listing ID MAR25005337
Sold Date 04/15/25
Style Other
Bedrooms 4
Full Baths 2
Half Baths 1
Construction Status 32
HOA Fees $12/ann
Year Built 1993
Building Age 32
Lot Size 10,454 Sqft
Acres 0.24
Lot Dimensions 0X0
Property Sub-Type Residential
Property Description
STUNNING! Traditional 2-story on market for 1st time! High quality extensive renovations ($260K+) are sure to impress as you enter via 2-story entry foyer w/Red Oak custom job finished wood stairwell, staircase, landing, entry, hall & 1/2 bath. 4-beds, 2.5 baths, main flr laundry, partially finished LL on one of the largest lots in the development. Across from Grant's Farm in Lindbergh Schools this 3100+sq ft home is PRISTINE. White Oak wood floors in LR, DR + FR (w/fireplace) & renovated Kitchen w/42" cabinetry, Cambria quartz counters, breakfast bar, mini fridge, SS appliances, undermount lighting & pantry w/organizers. Breakfast area overlooks plush rear yard w/meticulous landscaping & brick paver patio. Flows naturally to large FR w/Bay window, FP & plenty of natural light + Powder Rm & Laundry Rm. 2nd level w/large Master Ste + Master Bath Renovation ($58K), 3-more bedrms (one is office) + renovated 2nd bath. LL partial finish w/rec room & storage. 2-car garage. Original Owner.
Location
State MO
County St Louis
Area Lindbergh
Rooms
Basement Concrete, Full, Partially Finished, Rec/Family Area, Sump Pump
Interior
Interior Features Open Floorplan, Carpets, Window Treatments, Walk-in Closet(s), Wet Bar, Some Wood Floors
Heating Forced Air
Cooling Ceiling Fan(s), Electric
Fireplaces Number 1
Fireplaces Type Woodburning Fireplce
Fireplace Y
Appliance Dishwasher, Disposal, Gas Cooktop, Microwave, Gas Oven, Refrigerator, Stainless Steel Appliance(s), Wine Cooler
Exterior
Parking Features true
Garage Spaces 2.0
Private Pool false
Building
Lot Description Backs to Trees/Woods, Fencing, Level Lot, Sidewalks, Streetlights
Story 2
Sewer Public Sewer
Water Public
Architectural Style Traditional
Level or Stories Two
Structure Type Brk/Stn Veneer Frnt,Vinyl Siding
Construction Status 32
Schools
Elementary Schools Sappington Elem.
Middle Schools Truman Middle School
High Schools Lindbergh Sr. High
School District Lindbergh Schools
Others
Ownership Private
Special Listing Condition Owner Occupied, Renovated, None
Read Less
Want to know what your home might be worth? Contact us for a FREE valuation!

Our team is ready to help you sell your home for the highest possible price ASAP





