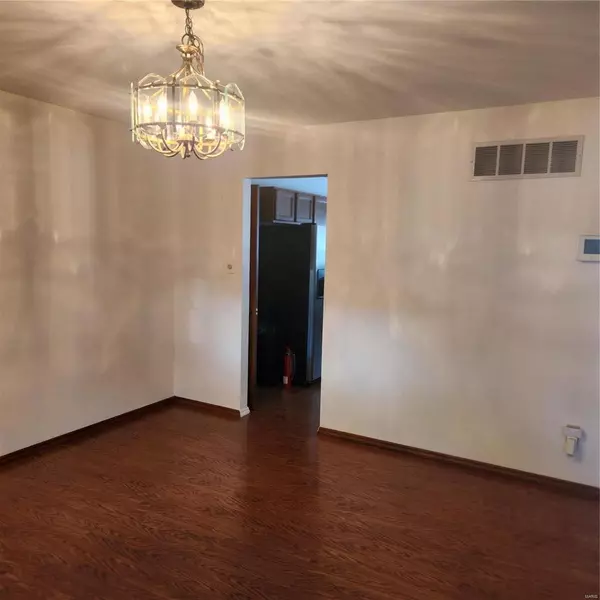$345,000
$335,000
3.0%For more information regarding the value of a property, please contact us for a free consultation.
10 Rhinegarten DR Florissant, MO 63031
4 Beds
3 Baths
2,061 SqFt
Key Details
Sold Price $345,000
Property Type Single Family Home
Sub Type Residential
Listing Status Sold
Purchase Type For Sale
Square Footage 2,061 sqft
Price per Sqft $167
Subdivision Riverwood Estates 7
MLS Listing ID 24066106
Sold Date 12/30/24
Style Ranch
Bedrooms 4
Full Baths 3
Construction Status 39
HOA Fees $20/ann
Year Built 1986
Building Age 39
Lot Size 10,019 Sqft
Acres 0.23
Lot Dimensions 80x125
Property Description
Welcome to your dream home in the highly sought-after Riverwood Estates! This spacious 4-bedroom, 3-bathroom atrium ranch offers an abundance of natural light and a perfect blend of comfort and style. The inviting Great Room features a soaring cathedral ceiling and a cozy wood-burning fireplace, ideal for gatherings. Adjacent is the separate dining room with easy access to the well-equipped kitchen, showcasing oak cabinets, a wall pantry, and a breakfast bar. Enjoy sunny mornings in the breakfast room, complete with a bay window overlooking the heated inground pool, with French doors leading to a large updated deck. The luxurious primary suite boasts a double vanity, separate shower and tub, and a walk-in closet. The lower level is perfect for entertaining, featuring a spacious family room with a bar and a versatile recreation room. Outside, enjoy a beautifully manicured lawn, a patio, and a floating deck by the pool. Don't miss this incredible opportunity!
Location
State MO
County St Louis
Area Hazelwood West
Rooms
Basement Bathroom in LL, Egress Window(s), Fireplace in LL, Full, Partially Finished, Rec/Family Area, Sump Pump, Walk-Out Access
Interior
Interior Features High Ceilings, Open Floorplan, Carpets, Window Treatments, Vaulted Ceiling, Walk-in Closet(s), Wet Bar
Heating Electronic Air Fltrs, Forced Air, Humidifier
Cooling Ceiling Fan(s), Electric
Fireplaces Number 2
Fireplaces Type Woodburning Fireplce
Fireplace Y
Appliance Dishwasher, Disposal, Electric Cooktop, Refrigerator
Exterior
Parking Features true
Garage Spaces 2.0
Amenities Available Private Inground Pool, Underground Utilities
Private Pool true
Building
Lot Description Cul-De-Sac, Fencing, Partial Fencing, Sidewalks, Streetlights, Wood Fence
Story 1
Sewer Public Sewer
Water Public
Architectural Style Traditional
Level or Stories One
Structure Type Brk/Stn Veneer Frnt,Vinyl Siding
Construction Status 39
Schools
Elementary Schools Russell Elem.
Middle Schools West Middle
High Schools Hazelwood West High
School District Hazelwood
Others
Ownership Private
Acceptable Financing Cash Only, Conventional, FHA, VA
Listing Terms Cash Only, Conventional, FHA, VA
Special Listing Condition None
Read Less
Want to know what your home might be worth? Contact us for a FREE valuation!

Our team is ready to help you sell your home for the highest possible price ASAP
Bought with Cherise Bass





