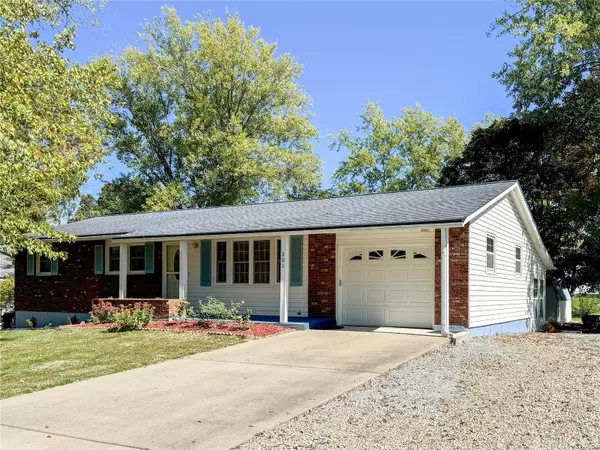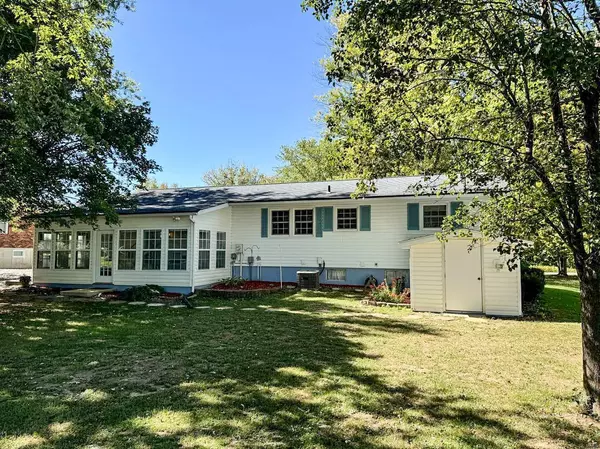$199,000
$199,000
For more information regarding the value of a property, please contact us for a free consultation.
202 S Trailwood ST Desloge, MO 63601
3 Beds
2 Baths
1,566 SqFt
Key Details
Sold Price $199,000
Property Type Single Family Home
Sub Type Residential
Listing Status Sold
Purchase Type For Sale
Square Footage 1,566 sqft
Price per Sqft $127
Subdivision Westgate Sub 1
MLS Listing ID 24063421
Sold Date 12/19/24
Style Ranch
Bedrooms 3
Full Baths 2
Construction Status 49
Year Built 1975
Building Age 49
Lot Size 0.374 Acres
Acres 0.374
Lot Dimensions 115 x 177.3
Property Description
Back on the market, no fault of seller!! Roof has hail damage and is being replaced!!First time home buyers are welcome! Gorgeous sunroom adds a class of dimension to this home allowing for extra family space. Basement includes a finished family area, full bath along with a nicely added workshop area. Currently an upstairs bedroom is being used for laundry but the basement also has an already established laundry area. Outside storage shed with a very nice larger yard makes for that perfect place to bbq! Super nice family home in a quiet neighborhood! *Please note that outside measurements of the house(measured by non-professional and does not guarantee to be exact) including finished sunroom and excluding garage area is approx. 1367sqft. Tax records-1080 sq ft. finished area. Owner is unsure if finished sunroom is included in tax record square footage? Sunroom shows approx. additional 240 sq ft finished area added to home!(measured by non-professional and not guaranteed to be exact)
Location
State MO
County St Francois
Area Desloge
Rooms
Basement Bathroom in LL, Full, Partially Finished, Rec/Family Area, Walk-Up Access
Interior
Interior Features Walk-in Closet(s)
Heating Baseboard, Forced Air
Cooling Attic Fan, Ceiling Fan(s), Electric
Fireplace Y
Appliance Dishwasher, Microwave, Electric Oven, Refrigerator
Exterior
Parking Features true
Garage Spaces 1.0
Private Pool false
Building
Lot Description Level Lot
Story 1
Sewer Public Sewer
Water Public
Architectural Style Traditional
Level or Stories One
Structure Type Brk/Stn Veneer Frnt,Vinyl Siding
Construction Status 49
Schools
Elementary Schools North County Parkside Elem.
Middle Schools North Co. Middle
High Schools North Co. Sr. High
School District North St. Francois Co. R-I
Others
Ownership Private
Acceptable Financing Cash Only, Conventional, FHA, USDA, VA
Listing Terms Cash Only, Conventional, FHA, USDA, VA
Special Listing Condition Owner Occupied, None
Read Less
Want to know what your home might be worth? Contact us for a FREE valuation!

Our team is ready to help you sell your home for the highest possible price ASAP
Bought with Bobbie Browne





