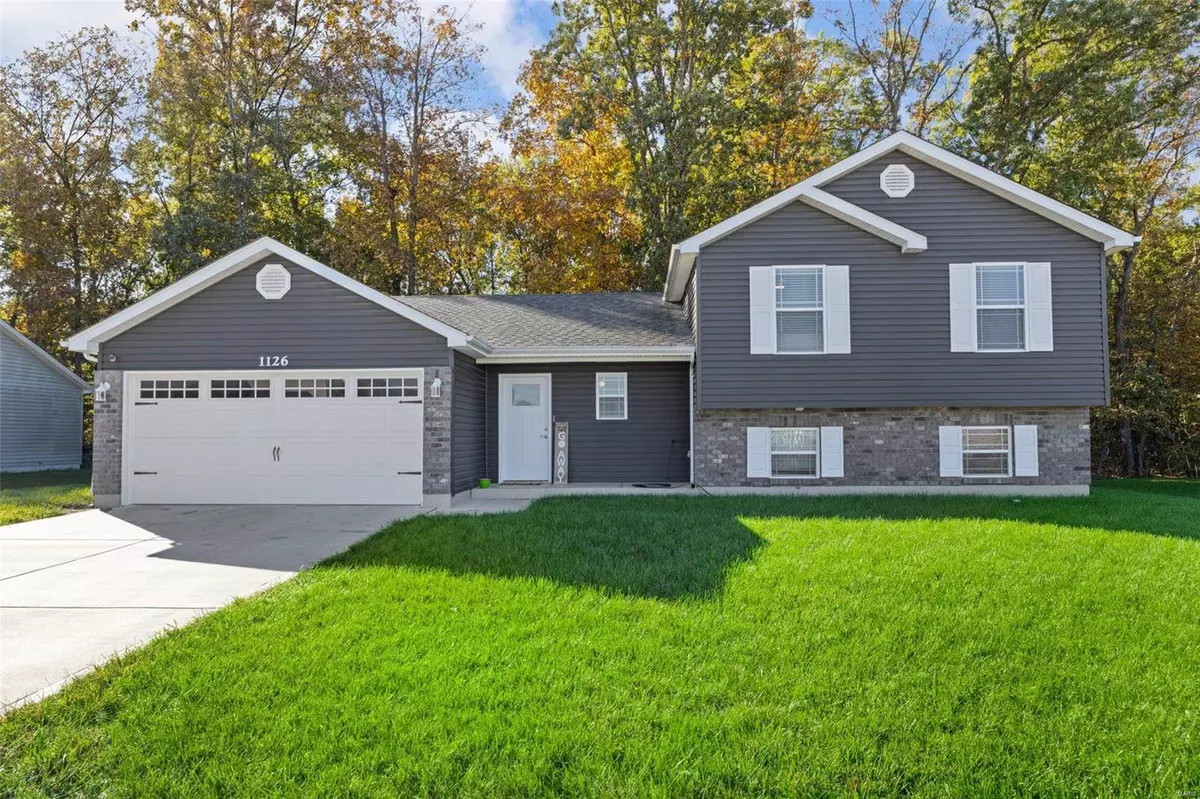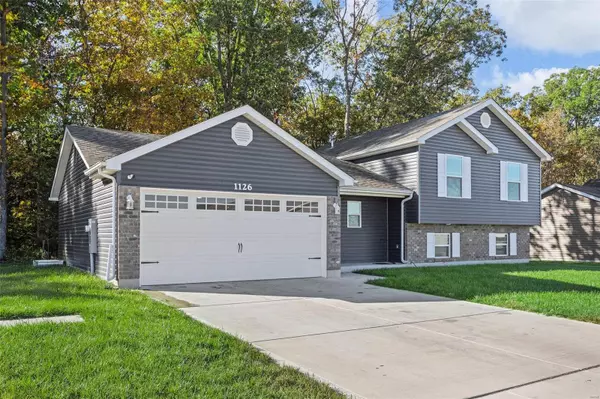$287,500
$295,000
2.5%For more information regarding the value of a property, please contact us for a free consultation.
1126 Marathon DR Foristell, MO 63348
3 Beds
2 Baths
1,276 SqFt
Key Details
Sold Price $287,500
Property Type Single Family Home
Sub Type Residential
Listing Status Sold
Purchase Type For Sale
Square Footage 1,276 sqft
Price per Sqft $225
Subdivision Jaxson Estates #5
MLS Listing ID 24062280
Sold Date 12/18/24
Style Split Foyer
Bedrooms 3
Full Baths 2
Construction Status 3
Year Built 2021
Building Age 3
Lot Size 10,032 Sqft
Acres 0.2303
Lot Dimensions 0.2303 AC
Property Description
Located just minutes from wentzville this newly built home is awaiting its new owners just in time for the holiday season. With quick access to hwy 40/61 and close proximity to Indian Camp Creek Park & Campground, you're sure to fall in love with everything this home has to offer. This sought after multi-level floor plan gives you the open concept space and feel of a ranch, with the separate sleeping area and feel of a 2 story. A spacious front foyer greets you with vaulted ceiling, recessed lighting, and luxury vinyl plank flooring throughout. Open concept kitchen featuring 42" cabinets, solid surface counter tops, recessed lighting, and stainless steel appliances. A couple steps up and you'll find 2 large bedrooms with hall bathroom and a sprawling master suite featuring walk in shower, oversized vanity, and built in linen closet. The unfinished basement awaits your finishing touches and Enjoy weekends entertaining in the large tree lined back yard perfect for bonfires and BBQ's!
Location
State MO
County St Charles
Area Wentzville-Holt
Rooms
Basement Concrete, Partial, Bath/Stubbed, Sump Pump, Unfinished
Interior
Interior Features Open Floorplan, Carpets, Vaulted Ceiling, Walk-in Closet(s)
Heating Forced Air
Cooling Ceiling Fan(s), Electric
Fireplaces Type None
Fireplace Y
Appliance Dishwasher, Disposal, Microwave, Electric Oven, Stainless Steel Appliance(s)
Exterior
Parking Features true
Garage Spaces 2.0
Private Pool false
Building
Lot Description Backs to Trees/Woods, Level Lot, Sidewalks, Streetlights
Sewer Public Sewer
Water Public
Architectural Style Traditional
Level or Stories Multi/Split
Structure Type Brick Veneer,Vinyl Siding
Construction Status 3
Schools
Elementary Schools Wabash Elem.
Middle Schools Wentzville Middle
High Schools Holt Sr. High
School District Wentzville R-Iv
Others
Ownership Private
Acceptable Financing Cash Only, Conventional, FHA, USDA, VA
Listing Terms Cash Only, Conventional, FHA, USDA, VA
Special Listing Condition None
Read Less
Want to know what your home might be worth? Contact us for a FREE valuation!

Our team is ready to help you sell your home for the highest possible price ASAP
Bought with Meagan Chadwell





