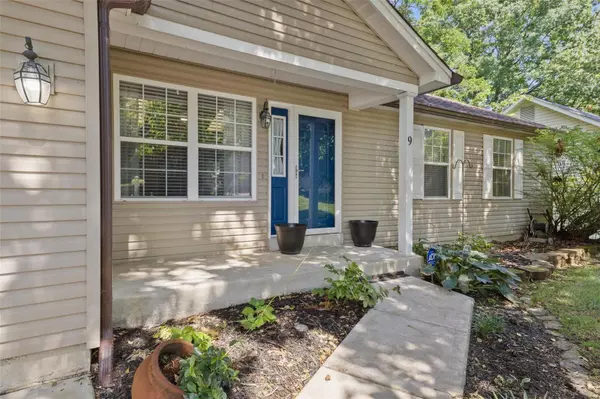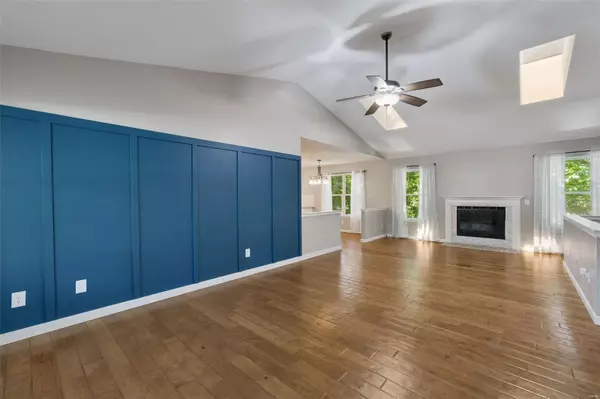$312,000
$312,900
0.3%For more information regarding the value of a property, please contact us for a free consultation.
9 Lodge CT Lake St Louis, MO 63367
3 Beds
2 Baths
1,639 SqFt
Key Details
Sold Price $312,000
Property Type Single Family Home
Sub Type Residential
Listing Status Sold
Purchase Type For Sale
Square Footage 1,639 sqft
Price per Sqft $190
Subdivision Lsl Bridlespur
MLS Listing ID 24039709
Sold Date 12/17/24
Style Ranch
Bedrooms 3
Full Baths 2
Construction Status 32
HOA Fees $50/ann
Year Built 1992
Building Age 32
Lot Size 7,462 Sqft
Acres 0.1713
Lot Dimensions 5195
Property Description
Come see this beauty!! You will Love this 3 bed/2 bath Ranch style home, with a large living room that offers an open floor concept with vaulted ceiling & 2 skylights, woodburning fireplace, and hand scraped solid oak Hardwood Floors. Kitchen has textured granite countertops, & herringbone marble backsplash & a pantry. Bathrooms have marble vanity tops, linen closet & refinished bathtubs. The oak floors continue to bedrooms and Master has large full bath. Lower level has a 300 SF Recreation Room, several storage areas & 2 walk outs! Enjoy the 400sf composite deck overlooking woods. So many amenities to enjoy! The HOA fee includes access to the Clubhouse, Pool, Lake, Boating, Golf Course, Tennis Courts, Sandy Beach & more. New roof & gutters 2023, New carpet in recreation room & stairway. 9 Lodge Ct is quiet and located on a peaceful street within walking distance to 2 beautiful parks & also a Dog Park located right around the corner. Enjoy Shopping, Restaurants & Highway 2 miles away.
Location
State MO
County St Charles
Area Wentzville-Timberland
Rooms
Basement Concrete, Egress Window(s), Full, Partially Finished, Rec/Family Area, Bath/Stubbed, Unfinished, Walk-Out Access
Interior
Interior Features Open Floorplan, Vaulted Ceiling
Heating Forced Air 90+, Humidifier
Cooling Ceiling Fan(s), Electric
Fireplaces Number 1
Fireplaces Type Woodburning Fireplce
Fireplace Y
Appliance Dishwasher, Disposal, Energy Star Applianc, Ice Maker, Microwave, Electric Oven, Refrigerator, Stainless Steel Appliance(s)
Exterior
Parking Features true
Garage Spaces 2.0
Amenities Available Golf Course, Pool, Tennis Court(s), Clubhouse, Underground Utilities, Workshop Area
Private Pool false
Building
Lot Description Backs to Comm. Grnd, Backs to Public GRND, Backs to Trees/Woods, Cul-De-Sac, Streetlights, Wooded
Story 1
Sewer Public Sewer
Water Public
Architectural Style Traditional
Level or Stories One
Structure Type Vinyl Siding
Construction Status 32
Schools
Elementary Schools Green Tree Elem.
Middle Schools Wentzville South Middle
High Schools Timberland High
School District Wentzville R-Iv
Others
Ownership Private
Acceptable Financing Cash Only, Conventional, FHA, Government, VA
Listing Terms Cash Only, Conventional, FHA, Government, VA
Special Listing Condition None
Read Less
Want to know what your home might be worth? Contact us for a FREE valuation!

Our team is ready to help you sell your home for the highest possible price ASAP
Bought with Alexander Bargen





