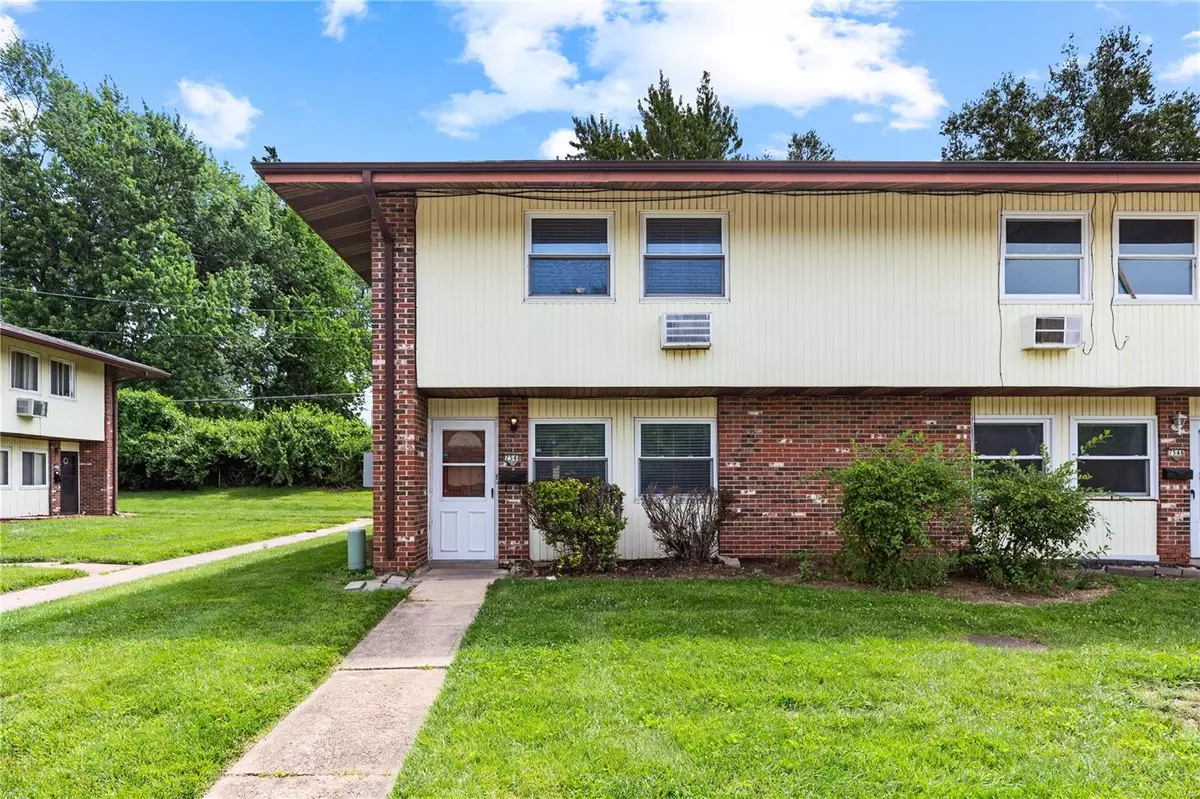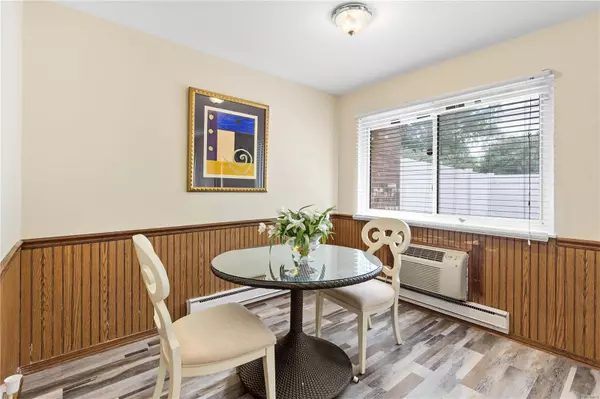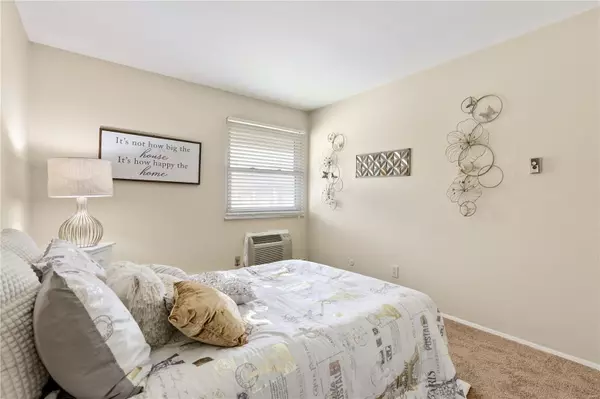$77,000
$85,000
9.4%For more information regarding the value of a property, please contact us for a free consultation.
7548 Hazelcrest DR Hazelwood, MO 63042
4 Beds
2 Baths
1,260 SqFt
Key Details
Sold Price $77,000
Property Type Condo
Sub Type Condo/Coop/Villa
Listing Status Sold
Purchase Type For Sale
Square Footage 1,260 sqft
Price per Sqft $61
Subdivision Hazelcrest Condo
MLS Listing ID 24011481
Sold Date 12/05/24
Style Townhouse
Bedrooms 4
Full Baths 1
Half Baths 1
Construction Status 59
HOA Fees $248/mo
Year Built 1965
Building Age 59
Lot Size 38.230 Acres
Acres 38.23
Property Description
End unit, refreshed Condo living with 4 Beds/2Baths. This condo offers your own private door in the front and back, with a fenced outdoor area in the back. Walk in to a spacious family room boasting new carpet, LVP flooring both throughout, new blinds, newly painted opening to main level laundry (W/D remains) w/above cabinet storage. Enter into lg eat in kitchen bragging new flooring, countertops, all newer SS appliances (remain), new patio blinds, & breakfast bar. Half bath completes main level. Upper level offers 4 nice bedrooms including a luscious primary w/large closet. There is a full bath, two large hall closets w/plenty of storage. Patio offers white vinyl privacy fence awaiting your customization for entertaining. Trash, water and sewer are paid by association dues. Owner is offering a year's HSA home warranty. Close to highways, eateries and parks, you're at the perfect place to begin new memories.
Location
State MO
County St Louis
Area Mccluer North
Rooms
Basement None
Interior
Interior Features Carpets, Window Treatments
Heating Forced Air
Cooling Wall/Window Unit(s), Window Unit(s)
Fireplaces Type None
Fireplace Y
Appliance Dishwasher, Disposal, Dryer, Electric Oven, Washer
Exterior
Parking Features false
Amenities Available Partial Fence
Private Pool false
Building
Lot Description Streetlights, Wood Fence
Story 2
Sewer Public Sewer
Water Public
Architectural Style Traditional
Level or Stories Two
Structure Type Brick Veneer,Vinyl Siding
Construction Status 59
Schools
Elementary Schools Combs Elem.
Middle Schools Cross Keys Middle
High Schools Mccluer North High
School District Ferguson-Florissant R-Ii
Others
HOA Fee Include Maintenance Grounds,Parking,Snow Removal,Trash
Ownership Private
Acceptable Financing Cash Only, Conventional, VA
Listing Terms Cash Only, Conventional, VA
Special Listing Condition Owner Occupied, None
Read Less
Want to know what your home might be worth? Contact us for a FREE valuation!

Our team is ready to help you sell your home for the highest possible price ASAP
Bought with Kim Platt





