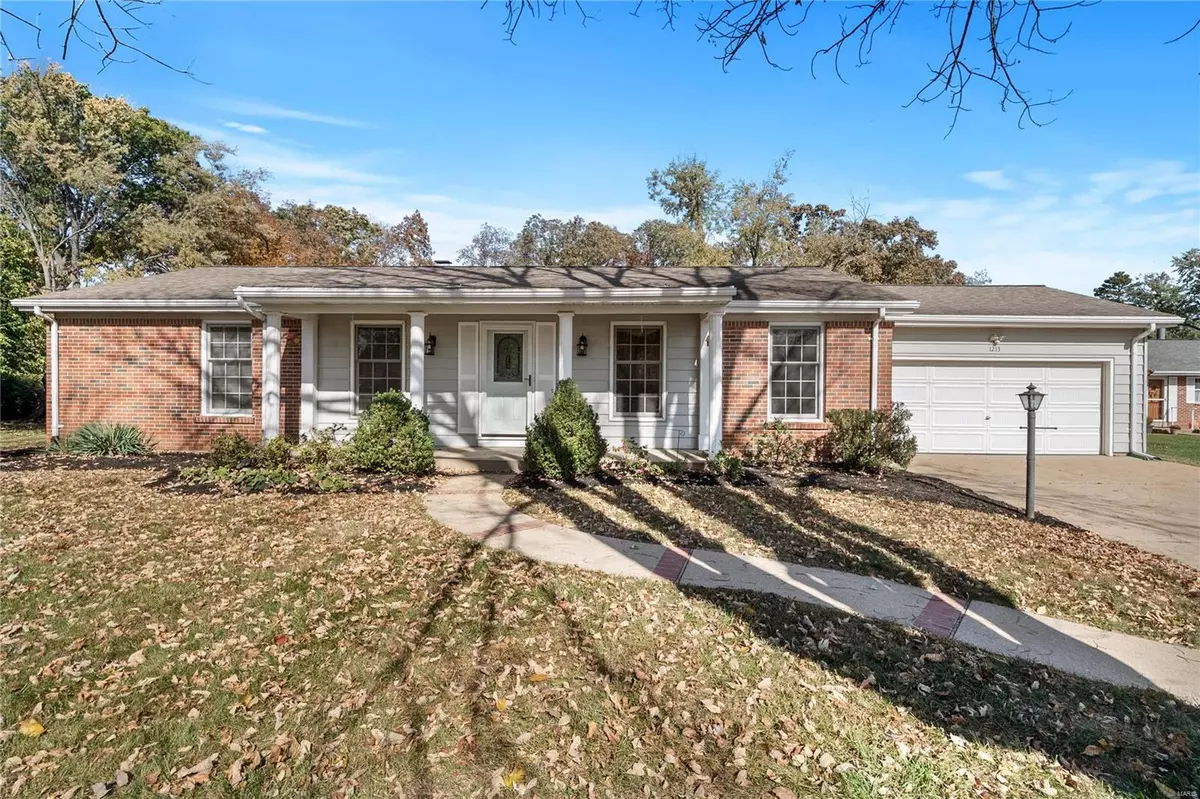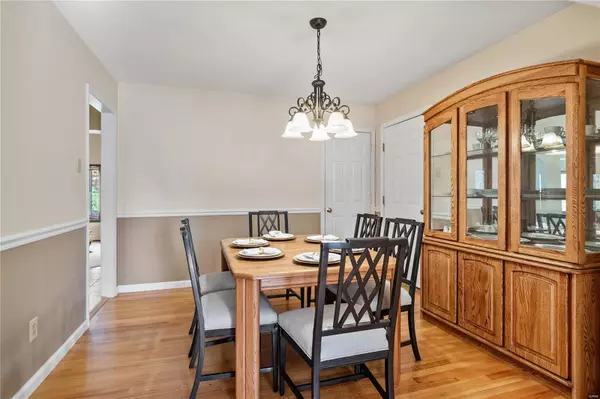$365,000
$325,000
12.3%For more information regarding the value of a property, please contact us for a free consultation.
1213 Marsh AVE Ellisville, MO 63011
3 Beds
2 Baths
1,789 SqFt
Key Details
Sold Price $365,000
Property Type Single Family Home
Sub Type Residential
Listing Status Sold
Purchase Type For Sale
Square Footage 1,789 sqft
Price per Sqft $204
Subdivision Marsh-Field Acres
MLS Listing ID 24068737
Sold Date 12/13/24
Style Ranch
Bedrooms 3
Full Baths 2
Construction Status 61
Year Built 1963
Building Age 61
Lot Size 0.803 Acres
Acres 0.8035
Lot Dimensions 100 x 350
Property Description
Welcome to this inviting ranch situated on a .80-acre lot. This spacious home offers a blend of comfort, modern amenities & serene setting. Inviting covered front porch walks into living room featuring hardwood floors &seamlessly connects to dining room, creating an open and welcoming atmosphere. Step into the heart of the home, the kitchen, with SS appliances, center island & granite counters adjoined by the stunning family room addition, where a vaulted ceiling & wall of windows provide a refreshing glimpse of the
outdoors. This room looks out onto the large, level lot backing to trees, offering privacy & a picturesque view. The primary bedroom suite has updated bathroom w/ large shower & plenty of natural light. Two addt'l bedrooms share a full hall bathroom. This property also benefits from its ideal location at the end of a quiet street featuring access to a biking/walking trail, perfect for outdoor enthusiasts. Plus, a two-car garage provides ample storage & convenience.
Location
State MO
County St Louis
Area Marquette
Rooms
Basement Full, Sump Pump, Unfinished
Interior
Interior Features Open Floorplan, Vaulted Ceiling
Heating Forced Air
Cooling Ceiling Fan(s), Electric
Fireplaces Number 1
Fireplaces Type Gas
Fireplace Y
Appliance Dishwasher, Disposal, Electric Cooktop, Microwave, Stainless Steel Appliance(s)
Exterior
Parking Features true
Garage Spaces 2.0
Private Pool false
Building
Lot Description Backs to Trees/Woods, Infill Lot, Level Lot
Story 1
Sewer Public Sewer
Water Public
Architectural Style Traditional
Level or Stories One
Structure Type Brick Veneer
Construction Status 61
Schools
Elementary Schools Westridge Elem.
Middle Schools Crestview Middle
High Schools Marquette Sr. High
School District Rockwood R-Vi
Others
Ownership Private
Acceptable Financing Cash Only, Conventional
Listing Terms Cash Only, Conventional
Special Listing Condition None
Read Less
Want to know what your home might be worth? Contact us for a FREE valuation!

Our team is ready to help you sell your home for the highest possible price ASAP
Bought with Farida Ahsan





