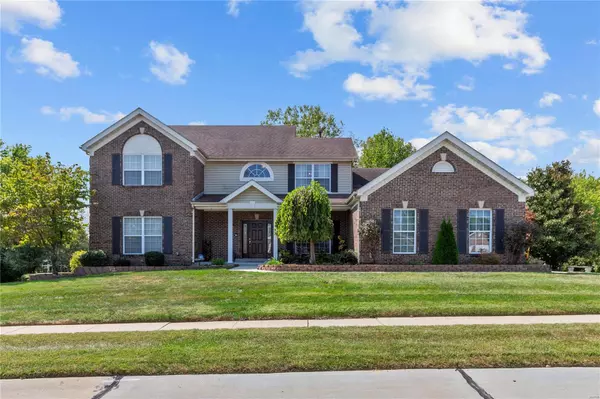$485,000
$485,000
For more information regarding the value of a property, please contact us for a free consultation.
15659 Debridge Way Florissant, MO 63034
4 Beds
4 Baths
3,166 SqFt
Key Details
Sold Price $485,000
Property Type Single Family Home
Sub Type Residential
Listing Status Sold
Purchase Type For Sale
Square Footage 3,166 sqft
Price per Sqft $153
Subdivision Manors Of Portland Lake Estates Add
MLS Listing ID 24057829
Sold Date 12/12/24
Style Other
Bedrooms 4
Full Baths 3
Half Baths 1
Construction Status 24
HOA Fees $16/ann
Year Built 2000
Building Age 24
Lot Size 0.520 Acres
Acres 0.52
Lot Dimensions 22651
Property Description
Discover a RARE gem in prestigious Portland Meadows Subdivision. You'll feel like a celebrity living in this meticulously well-maintained home with uncompromising quality. This open contemporary design with timeless elegance and unapparelled sophistication, is ideal for entertaining family and friends. Custom-built home has many desirable amenities such as a main flr primary suite, mthr-n-law quarters (or nursery) dream come true foodies gourmet kitchen with plenty of space to cook and entertain. Restore and Relax in the Expansive primary bdrm or unwind and soak in the whirlpool tub. Take entertaining to the next level in your breath-taking finished walk-out lwr lvl. Step outside to enjoy lounging on the deck, gaze at the luscious landscaping, Saviour delightful herb and vegetable garden, a botanical oasis. Convenience is key with a main-flr lndry rm. 3-car side entry garage with ample additional parking. Remarkable opportunity if your seeking exclusivity and refined living. Must SEE!
Location
State MO
County St Louis
Area Hazelwood Central
Rooms
Basement Bathroom in LL, Egress Window(s), Partially Finished, Rec/Family Area, Sleeping Area, Walk-Out Access
Interior
Interior Features Bookcases, Open Floorplan, High Ceilings, Vaulted Ceiling, Walk-in Closet(s), Wet Bar, Some Wood Floors
Heating Forced Air
Cooling Electric
Fireplaces Number 1
Fireplaces Type Woodburning Fireplce
Fireplace Y
Appliance Dishwasher, Disposal, Double Oven, Cooktop, Gas Cooktop, Microwave, Wall Oven
Exterior
Parking Features true
Garage Spaces 3.0
Amenities Available Underground Utilities
Private Pool false
Building
Lot Description Backs to Trees/Woods, Fencing
Story 1.5
Builder Name McBride
Sewer Public Sewer
Water Public
Architectural Style Contemporary
Level or Stories One and One Half
Structure Type Brick Veneer
Construction Status 24
Schools
Elementary Schools Barrington Elem.
Middle Schools North Middle
High Schools Hazelwood Central High
School District Hazelwood
Others
Ownership Private
Acceptable Financing Cash Only, Conventional, FHA, VA
Listing Terms Cash Only, Conventional, FHA, VA
Special Listing Condition Owner Occupied, None
Read Less
Want to know what your home might be worth? Contact us for a FREE valuation!

Our team is ready to help you sell your home for the highest possible price ASAP
Bought with Angelic Clay





