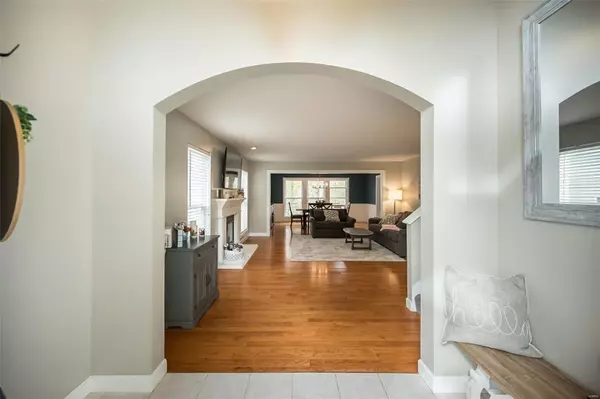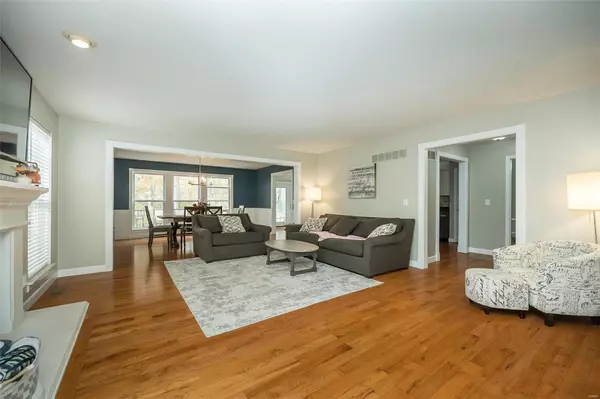$400,000
$399,900
For more information regarding the value of a property, please contact us for a free consultation.
7171 Tournament DR St Louis, MO 63129
3 Beds
3 Baths
3,134 SqFt
Key Details
Sold Price $400,000
Property Type Single Family Home
Sub Type Residential
Listing Status Sold
Purchase Type For Sale
Square Footage 3,134 sqft
Price per Sqft $127
Subdivision Manors At Ridgeview One
MLS Listing ID 24070426
Sold Date 12/12/24
Style Other
Bedrooms 3
Full Baths 2
Half Baths 1
Construction Status 21
Year Built 2003
Building Age 21
Lot Size 5,663 Sqft
Acres 0.13
Lot Dimensions 0X0
Property Description
Welcome to 7171 Tournament Dr., a beautifully maintained 3 bed, 2.5 bath home nestled in the heart of Oakville. This spacious home combines classic charm with modern amenities, offering an inviting space for both relaxing and entertaining. Upon entry, you’ll be greeted by a foyer leading to a formal living room and dining room w/ wainscoting, perfect for hosting gatherings. The open-concept living room with a cozy fireplace seamlessly flows into a well-appointed kitchen featuring stainless steel appliances, granite countertops, ample cabinetry and tiled back splash, Crown moldings throughout. Upstairs to lrg loft with built-ins & the primary bed offers a private retreat, double sinks, a soaking tub, and a separate shower. Two additional bedrooms share a large full bathroom, each boasting walk-in clos. The finished lower level provides a versatile bonus area that could serve as a home theater, equip to stay, office/playroom. Flat backyard with fencing and backs to woods. Composite deck
Location
State MO
County St Louis
Area Oakville
Rooms
Basement Concrete, Full, Partially Finished, Rec/Family Area, Sump Pump
Interior
Interior Features Bookcases, Open Floorplan, Carpets, Special Millwork, Window Treatments, Walk-in Closet(s), Some Wood Floors
Heating Forced Air
Cooling Ceiling Fan(s), Electric
Fireplaces Number 1
Fireplaces Type Gas
Fireplace Y
Appliance Dishwasher, Disposal, Microwave, Gas Oven, Stainless Steel Appliance(s)
Exterior
Parking Features true
Garage Spaces 2.0
Private Pool false
Building
Lot Description Backs to Trees/Woods, Fencing, Level Lot, Sidewalks, Streetlights
Story 2
Sewer Public Sewer
Water Public
Architectural Style Traditional
Level or Stories Two
Structure Type Vinyl Siding
Construction Status 21
Schools
Elementary Schools Point Elem.
Middle Schools Oakville Middle
High Schools Mehlville High School
School District Mehlville R-Ix
Others
Ownership Private
Acceptable Financing Cash Only, Conventional, FHA, VA
Listing Terms Cash Only, Conventional, FHA, VA
Special Listing Condition Owner Occupied, None
Read Less
Want to know what your home might be worth? Contact us for a FREE valuation!

Our team is ready to help you sell your home for the highest possible price ASAP
Bought with Azur Meskovic






