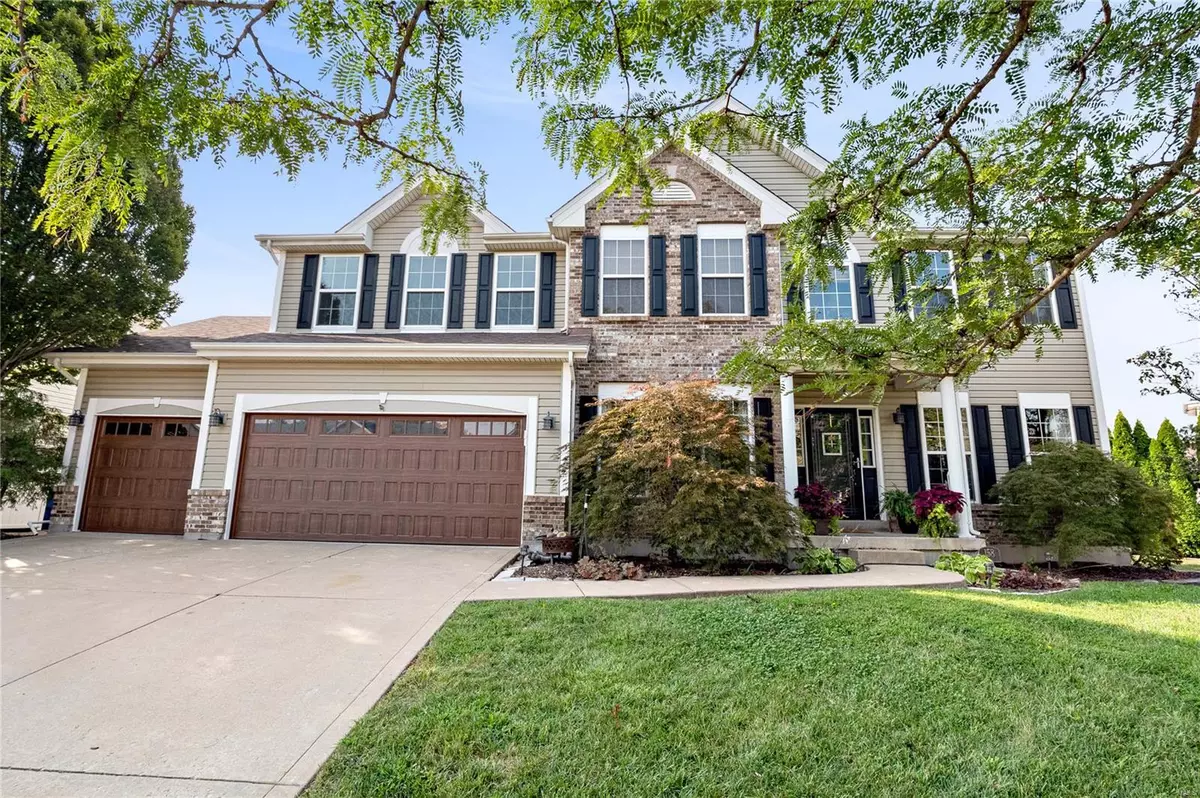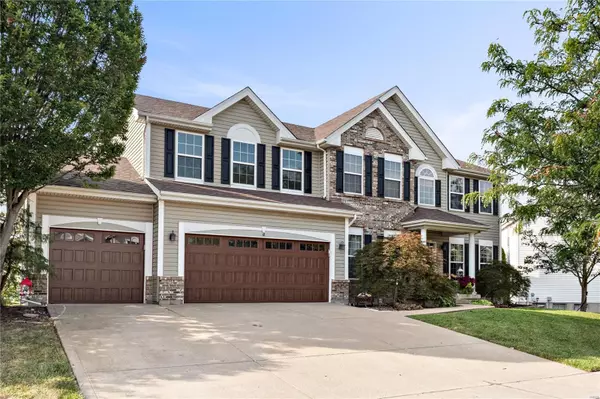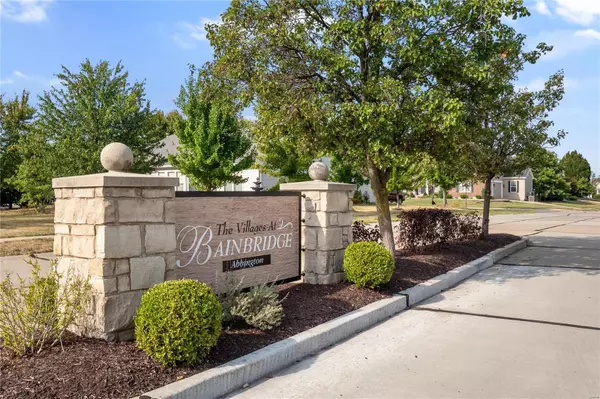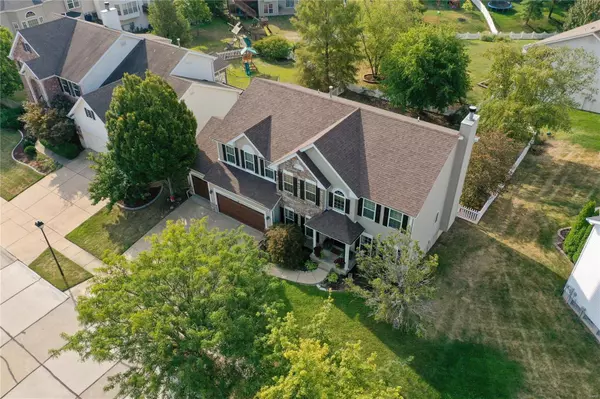$519,000
$529,000
1.9%For more information regarding the value of a property, please contact us for a free consultation.
158 Greenshire CT O'fallon, MO 63368
5 Beds
4 Baths
3,343 SqFt
Key Details
Sold Price $519,000
Property Type Single Family Home
Sub Type Residential
Listing Status Sold
Purchase Type For Sale
Square Footage 3,343 sqft
Price per Sqft $155
Subdivision Bainbridge
MLS Listing ID 24055449
Sold Date 12/11/24
Style Other
Bedrooms 5
Full Baths 3
Half Baths 1
Construction Status 23
HOA Fees $62/ann
Year Built 2001
Building Age 23
Lot Size 10,019 Sqft
Acres 0.23
Lot Dimensions see tax records
Property Description
Welcome to this spacious, inviting residence in a beautiful neighborhood offering community pool, walking paths & 3 ponds. This home is nestled among mature trees featuring 3-car garage with stylish new doors & charming covered porch. Inside you'll find 9 ft ceilings, warm hardwoods & plush new carpet. The kitchen boasts 42-inch maple cabs, center island with gorgeous granite top, stainless, walk-in pantry & breakfast space. A sliding door leads to a low-maintenance deck for entertaining while enjoying the expansive backyard & plenty of trees ensuring tranquility & privacy. Upstairs, you’ll find a bonus loft, the primary suite displaying dbl sinks, private water closet & massive walk-in closet plus 3 additional bedrooms, each with walk-in closets & sharing a full bath. More space in the lower level offers bedrm, full bth, & a landing space which walks out to patio & hot tub. Plenty of storage or space for addtl finish. Transferrable roof warranty & security system!
Location
State MO
County St Charles
Area Wentzville-Liberty
Rooms
Basement Concrete, Bathroom in LL, Full, Partially Finished, Sleeping Area, Walk-Out Access
Interior
Interior Features High Ceilings, Carpets, Special Millwork, Window Treatments, Walk-in Closet(s), Some Wood Floors
Heating Forced Air
Cooling Ceiling Fan(s), Electric
Fireplaces Number 1
Fireplaces Type Woodburning Fireplce
Fireplace Y
Appliance Dishwasher, Disposal, Microwave, Gas Oven, Stainless Steel Appliance(s)
Exterior
Parking Features true
Garage Spaces 3.0
Amenities Available Pool, Clubhouse
Private Pool false
Building
Lot Description Fencing, Streetlights
Story 2
Sewer Public Sewer
Water Public
Architectural Style Traditional
Level or Stories Two
Structure Type Brick Veneer,Vinyl Siding
Construction Status 23
Schools
Elementary Schools Prairie View Elem.
Middle Schools Frontier Middle
High Schools Liberty
School District Wentzville R-Iv
Others
Ownership Private
Acceptable Financing Cash Only, Conventional, FHA
Listing Terms Cash Only, Conventional, FHA
Special Listing Condition None
Read Less
Want to know what your home might be worth? Contact us for a FREE valuation!

Our team is ready to help you sell your home for the highest possible price ASAP
Bought with Suresh Maddi






