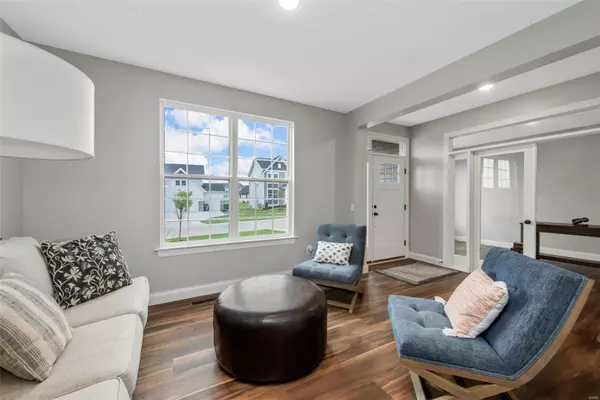$665,000
$675,000
1.5%For more information regarding the value of a property, please contact us for a free consultation.
718 Kenmare CT O'fallon, MO 63368
4 Beds
5 Baths
3,445 SqFt
Key Details
Sold Price $665,000
Property Type Single Family Home
Sub Type Residential
Listing Status Sold
Purchase Type For Sale
Square Footage 3,445 sqft
Price per Sqft $193
Subdivision Inverness Ph2
MLS Listing ID 24035672
Sold Date 12/11/24
Style Other
Bedrooms 4
Full Baths 4
Half Baths 1
Construction Status 3
HOA Fees $51/ann
Year Built 2021
Building Age 3
Lot Size 0.296 Acres
Acres 0.2962
Property Description
Welcome home to this beautiful story and a half in sought after Inverness subdivision! Home is 4 bedrooms, 4 full bathrooms with 1 half bathroom. Main level Primary Bedroom Suite with remaining bedrooms in the upper level. Enjoy the Bonus/Game room also in the upper level. Large, fenced backyard with tree line and patio. The 3 car garage has tandem space that could accomadate another vehicle. Model is the MontegoII by Payne Family Homes, built in 2021. Owners added luxury vinyl plank flooring on the main level and full bathroom in the lower level since their ownership. Unfinisheld lower level has an egress window making it easy to add a bedroom and additional living space! This home is gorgeous and ready for you to Move In!! Long list of improvements since Sellers have owned is available in supplements. Previous buyer's financing fell through, no inspections were done on the property. No fault of Sellers.
Location
State MO
County St Charles
Area Wentzville-Liberty
Rooms
Basement Concrete, Bathroom in LL, Egress Window(s), Full, Sump Pump, Unfinished
Interior
Interior Features High Ceilings, Open Floorplan, Carpets
Heating Dual, Forced Air, Zoned
Cooling Electric, Dual, Zoned
Fireplaces Number 1
Fireplaces Type Gas, Ventless
Fireplace Y
Appliance Dishwasher, Disposal, Double Oven, Gas Cooktop, Microwave, Electric Oven, Stainless Steel Appliance(s)
Exterior
Parking Features true
Garage Spaces 3.0
Amenities Available Underground Utilities
Private Pool false
Building
Lot Description Cul-De-Sac, Fencing, Sidewalks, Streetlights
Story 1.5
Builder Name Payne Family Homes
Sewer Public Sewer
Water Public
Architectural Style Traditional
Level or Stories One and One Half
Structure Type Brick Veneer,Frame,Vinyl Siding
Construction Status 3
Schools
Elementary Schools Crossroads Elem.
Middle Schools Frontier Middle
High Schools Liberty
School District Wentzville R-Iv
Others
Ownership Private
Acceptable Financing Cash Only, Conventional, FHA, VA
Listing Terms Cash Only, Conventional, FHA, VA
Special Listing Condition Owner Occupied, None
Read Less
Want to know what your home might be worth? Contact us for a FREE valuation!

Our team is ready to help you sell your home for the highest possible price ASAP
Bought with Kim Hove






