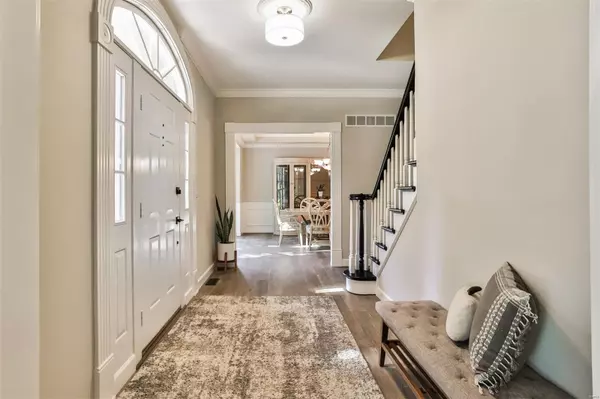$840,000
$849,900
1.2%For more information regarding the value of a property, please contact us for a free consultation.
640 Westledge CT Des Peres, MO 63131
5 Beds
4 Baths
4,366 SqFt
Key Details
Sold Price $840,000
Property Type Single Family Home
Sub Type Residential
Listing Status Sold
Purchase Type For Sale
Square Footage 4,366 sqft
Price per Sqft $192
Subdivision Westledge Place
MLS Listing ID 24054525
Sold Date 12/10/24
Style Other
Bedrooms 5
Full Baths 3
Half Baths 1
Construction Status 35
HOA Fees $25/ann
Year Built 1989
Building Age 35
Lot Size 0.270 Acres
Acres 0.27
Lot Dimensions 150x144
Property Description
Welcome Home to this beautifully maintained & recently updated 5 bd/3.5 bth home on corner lot in Des Peres w/ over 4,000 sq ft of living space! Drive by & notice the ample parking w/ circle drive (resealed 9/24) & elegant all brick front exterior which welcomes you hospitably. The stunning, light-filled entry escorts you into the home w/ hardwood throughout main level & kitchen that takes center stage! The custom 42 in cabinetry, quartz counter tops, double wall oven & floor to ceiling windows in the breakfast room make this home luxurious. The just completed lg composite deck exits off kitchen & LR. Upstairs find 4 newly painted bedrooms & 2 full baths. The large primary ensuite offers double sinks & step-in shower! The open concept walk-out lower level includes ample storage, kitchen w/ center island, a 5th BR/sleeping space, full bth & an office. The inviting floor plan, plentiful updates, charming neighborhood, & award winning Parkway school district says it all!
Location
State MO
County St Louis
Area Parkway South
Rooms
Basement Concrete, Bathroom in LL, Fireplace in LL, Full, Radon Mitigation System, Rec/Family Area, Sump Pump, Walk-Out Access
Interior
Interior Features Bookcases, High Ceilings, Coffered Ceiling(s), Carpets, Window Treatments, Vaulted Ceiling, Walk-in Closet(s), Some Wood Floors
Heating Forced Air, Humidifier
Cooling Window Unit(s), Ceiling Fan(s), Electric
Fireplaces Number 2
Fireplaces Type Woodburning Fireplce
Fireplace Y
Appliance Dishwasher, Disposal, Double Oven, Cooktop, Electric Cooktop, Energy Star Applianc, Microwave, Electric Oven, Stainless Steel Appliance(s), Wall Oven
Exterior
Parking Features true
Garage Spaces 2.0
Private Pool false
Building
Lot Description None, Partial Fencing, Sidewalks, Streetlights
Story 2
Builder Name RW Beal and Company
Sewer Public Sewer
Water Public
Architectural Style Traditional
Level or Stories Two
Structure Type Aluminum Siding,Brick
Construction Status 35
Schools
Elementary Schools Barretts Elem.
Middle Schools South Middle
High Schools Parkway South High
School District Parkway C-2
Others
Ownership Private
Acceptable Financing Cash Only, Conventional, FHA, VA
Listing Terms Cash Only, Conventional, FHA, VA
Special Listing Condition Owner Occupied, Renovated, None
Read Less
Want to know what your home might be worth? Contact us for a FREE valuation!

Our team is ready to help you sell your home for the highest possible price ASAP
Bought with Elizabeth Sosnoff






