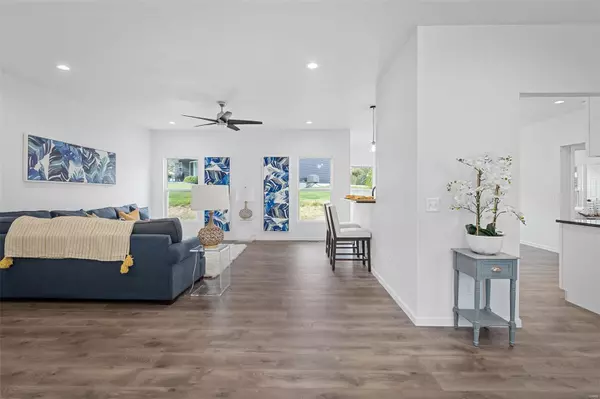$355,000
$355,000
For more information regarding the value of a property, please contact us for a free consultation.
10577 Village lane Foristell, MO 63348
4 Beds
3 Baths
2,070 SqFt
Key Details
Sold Price $355,000
Property Type Single Family Home
Sub Type Residential
Listing Status Sold
Purchase Type For Sale
Square Footage 2,070 sqft
Price per Sqft $171
Subdivision Incline Village
MLS Listing ID 24049231
Sold Date 12/10/24
Style Ranch
Bedrooms 4
Full Baths 2
Half Baths 1
HOA Fees $74/ann
Lot Size 0.270 Acres
Acres 0.27
Lot Dimensions 225x232
Property Description
New Gorgeous CUSTOM HOME in the highly sought after Incline! This Brand New home has 4 bedrooms and 3 bathrooms with an open floor plan and beautiful finishes! The Welcoming Front Porch invites you into the Vaulted Great Room w/ all custom finishes. Leave work and come home to cook in your gorgeous Custom Kitchen, Granite Countertops, SS Appliances, & Extra Large Walk-In Pantry. Head to your Custom Master bedroom walking through on the Luxury Vinyl Plank Flooring. Enter your Beautiful Master Bathroom w/ Double Bowl Vanity, Custom Luxury Black Tile Shower, Soaker/Jacuzzi Tub, and 2 Large Walk-In closets. Head out the 2 additional bedrooms + dedicated office space while passing all the Gorgeous Lighting Fixtures throughout. LL offers Bathroom Rough-in & Egress windows for future custom finishings and more! Access to incredible bonuses 220 acre lake, boat launch & docks, clubhouse and pool, sandy beach, tennis, golf & basketball courts. Resort style living here is just walking distance!
Location
State MO
County Warren
Area Warrenton R-3
Rooms
Basement Concrete, Egress Window(s)
Interior
Interior Features Vaulted Ceiling, Walk-in Closet(s)
Heating Forced Air
Cooling Electric
Fireplace Y
Appliance Dishwasher, Disposal, Microwave, Range Hood, Stainless Steel Appliance(s)
Exterior
Parking Features true
Garage Spaces 2.0
Amenities Available Golf Course, Pool, Tennis Court(s), Clubhouse
Private Pool false
Building
Lot Description Level Lot
Story 1
Sewer Public Sewer
Water Public
Architectural Style Contemporary
Level or Stories One
Structure Type Vinyl Siding
Schools
Elementary Schools Wright City East/West
Middle Schools Wright City Middle
High Schools Wright City High
School District Wright City R-Ii
Others
Ownership Private
Acceptable Financing Cash Only, Conventional, FHA, VA
Listing Terms Cash Only, Conventional, FHA, VA
Special Listing Condition None
Read Less
Want to know what your home might be worth? Contact us for a FREE valuation!

Our team is ready to help you sell your home for the highest possible price ASAP
Bought with Kimberly North






