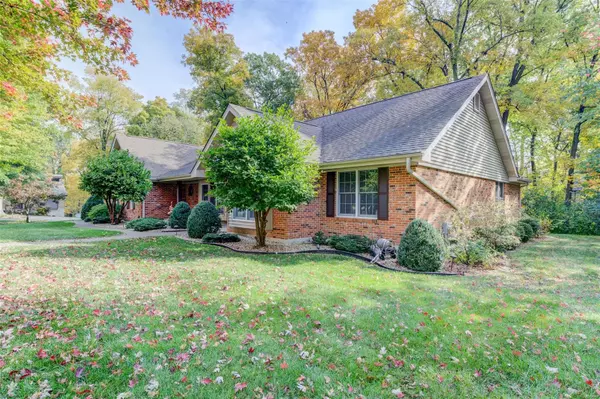$585,000
$575,000
1.7%For more information regarding the value of a property, please contact us for a free consultation.
3601 Silver Ridge DR St Peters, MO 63376
3 Beds
3 Baths
3,584 SqFt
Key Details
Sold Price $585,000
Property Type Single Family Home
Sub Type Residential
Listing Status Sold
Purchase Type For Sale
Square Footage 3,584 sqft
Price per Sqft $163
Subdivision Timberidge
MLS Listing ID 24067795
Sold Date 12/09/24
Style Ranch
Bedrooms 3
Full Baths 3
Construction Status 39
Year Built 1985
Building Age 39
Lot Size 0.503 Acres
Acres 0.5025
Lot Dimensions 124x166x150x155
Property Description
Beautiful, one-of-a-kind home with so many updates and improvements, it’s impossible to list them all. Vaulted ceilings, tray ceilings, recessed lighting, skylights, stacked stone gas fireplace, heated porcelain tile flooring. Gourmet kitchen has Thermador induction downdraft cook-top, Bosch dishwasher, microwave/convection/broiler and full-sized oven, custom cabinetry, center island with Quartz countertop, waterfall edge and tile inlay, backsplash, under cabinet lighting, coffee/serving bar. MFL. Relaxing 4-season rm, 18X14 composite deck. Primary suite with luxury bath, custom walk-in closet, and addl dressing rm. LL boasts family rm, game rm, office, extra sleeping area, full bath, storage, newer HVAC, 2 water heaters, Beam central vac. Parklike yard has 10X30 workshop/storage gar with double doors, covered 12X12 paver patio, landscape lighting, side entry 2-c gar. HSA home warranty. Francis Howell schools. Convenient location near Hwys 70, 370, and 364. This is a “must see” home.
Location
State MO
County St Charles
Area Francis Howell North
Rooms
Basement Concrete, Bathroom in LL, Full, Partially Finished, Rec/Family Area, Sleeping Area, Walk-Out Access
Interior
Interior Features Bookcases, Coffered Ceiling(s), Open Floorplan, Carpets, Vaulted Ceiling, Walk-in Closet(s), Wet Bar
Heating Forced Air, Humidifier
Cooling Ceiling Fan(s), Electric
Fireplaces Number 1
Fireplaces Type Gas
Fireplace Y
Appliance Central Vacuum, Dishwasher, Disposal, Electric Cooktop, Microwave, Refrigerator
Exterior
Parking Features true
Garage Spaces 2.0
Private Pool false
Building
Lot Description Backs to Trees/Woods, Corner Lot, Level Lot, Streetlights, Wooded
Story 1
Sewer Public Sewer
Water Public
Architectural Style Traditional
Level or Stories One
Structure Type Brick Veneer,Vinyl Siding
Construction Status 39
Schools
Elementary Schools Henderson Elem.
Middle Schools Hollenbeck Middle
High Schools Francis Howell North High
School District Francis Howell R-Iii
Others
Ownership Private
Acceptable Financing Cash Only, Conventional
Listing Terms Cash Only, Conventional
Special Listing Condition Owner Occupied, Renovated, None
Read Less
Want to know what your home might be worth? Contact us for a FREE valuation!

Our team is ready to help you sell your home for the highest possible price ASAP
Bought with Cheri Peterson-Dill






