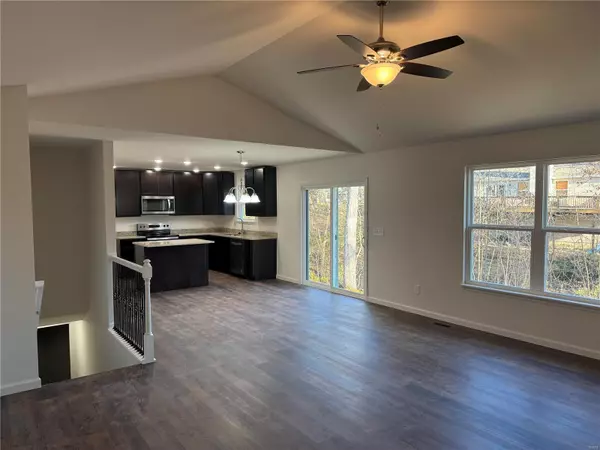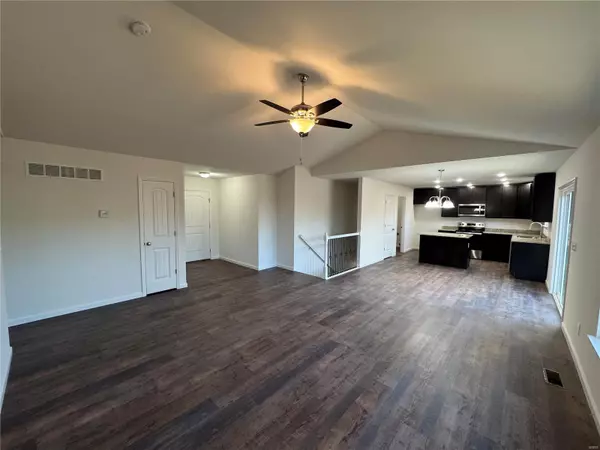$399,500
$399,500
For more information regarding the value of a property, please contact us for a free consultation.
10314 Poplar CT Foristell, MO 63348
3 Beds
2 Baths
1,410 SqFt
Key Details
Sold Price $399,500
Property Type Single Family Home
Sub Type Residential
Listing Status Sold
Purchase Type For Sale
Square Footage 1,410 sqft
Price per Sqft $283
Subdivision Incline Village
MLS Listing ID MAR24034644
Sold Date 12/09/24
Bedrooms 3
Full Baths 2
HOA Fees $70/ann
Year Built 2024
Lot Size 0.422 Acres
Acres 0.4219
Lot Dimensions 41x145x199x242
Property Sub-Type Residential
Property Description
Incline Village is a great private community that offers a little bit of everything for the outdoor enthusiest like fishing and boating in the lakes, golf, tennis, swimming and many more amenities. Don't miss this opportunity to own a custom style ranch home. The 1410 sq ft ranch home features 3 bedroom, 2 bath, and oversized 3 car finished/insulated garage. Custom finishes include vaulted great room, luxury vinyl plank in main living area, custom cabinets with granite countertops, ceiling fans in all bedrooms and great room, and too many more upgrades to list. Future growth by finishing full basement will be a breeze with the open layout and the rough in for your future bathroom. Enjoy your evenings on your backyard patio, lake, golf course, or the dozens of other activities available in Incline Village.
Location
State MO
County Warren
Area Wright City R-2
Rooms
Basement Concrete, Full, Daylight/Lookout Windows, Bath/Stubbed, Unfinished, Walk-Out Access
Main Level Bedrooms 3
Interior
Interior Features Center Hall Plan, Open Floorplan, Vaulted Ceiling, Walk-in Closet(s)
Heating Forced Air
Cooling Ceiling Fan(s), Electric
Fireplaces Type None
Fireplace Y
Appliance Dishwasher, Disposal, Microwave, Electric Oven, Stainless Steel Appliance(s)
Exterior
Parking Features true
Garage Spaces 3.0
Amenities Available Golf Course, Pool, Tennis Court(s), Clubhouse, Underground Utilities
Private Pool false
Building
Lot Description Cul-De-Sac, Streetlights
Story 1
Sewer Public Sewer
Water Public
Architectural Style Traditional
Level or Stories One
Structure Type Brk/Stn Veneer Frnt,Vinyl Siding
Schools
Elementary Schools Wright City East/West
Middle Schools Wright City Middle
High Schools Wright City High
School District Wright City R-Ii
Others
Ownership Private
Special Listing Condition None
Read Less
Want to know what your home might be worth? Contact us for a FREE valuation!

Our team is ready to help you sell your home for the highest possible price ASAP





