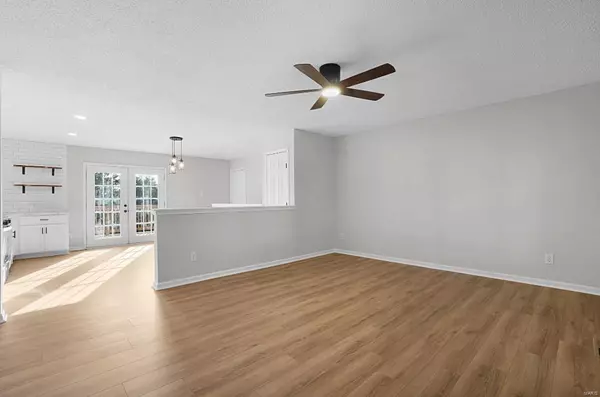$310,000
$310,000
For more information regarding the value of a property, please contact us for a free consultation.
1132 Concord DR St Charles, MO 63303
3 Beds
3 Baths
1,064 SqFt
Key Details
Sold Price $310,000
Property Type Single Family Home
Sub Type Residential
Listing Status Sold
Purchase Type For Sale
Square Footage 1,064 sqft
Price per Sqft $291
Subdivision Arlington Heights #4
MLS Listing ID 24064080
Sold Date 12/05/24
Style Ranch
Bedrooms 3
Full Baths 3
Construction Status 52
Year Built 1972
Building Age 52
Lot Size 8,716 Sqft
Acres 0.2001
Lot Dimensions 70X125
Property Description
CANCELLED OPEN HOUSE Stunning Remodel! Everything is taken care of. Luxury vinyl plank greet you in living room and kitchen with flowing open concept. Tasteful finishes in kitchen with quartz countertop, shaker white 42" cabinets, subway backsplash, custom shelving, matte black hardware and faucet. Brand new stainless steel appliances, pantry, recessed lighting, new pendant fixture for dining, no stone left unturned. Brand new carpet in all 3 bedrooms, 6 panel doors, matte black hardware, updated all lighting throughout home. 3 FULL bathrooms, all updated with professional tilework and brand new. Enormous downstairs Family room, exercise, 2nd primary, your options are endless. Recessed lighting, ceramic tile, custom bar, and full updated bathroom, you can't go wrong. Perfect backyard size, enough to entertain or play, but not too much maintain. Back to trees, fenced and spacious deck for furniture. New roof '24. Leaf your worries behind, this is the home. Make an appt today.
Location
State MO
County St Charles
Area Francis Howell North
Rooms
Basement Bathroom in LL, Partially Finished, Rec/Family Area
Interior
Interior Features Open Floorplan, Wet Bar
Heating Forced Air
Cooling Ceiling Fan(s), Electric
Fireplaces Type None
Fireplace Y
Appliance Dishwasher, Disposal, Microwave, Gas Oven
Exterior
Parking Features true
Garage Spaces 2.0
Private Pool false
Building
Lot Description Backs to Trees/Woods, Chain Link Fence, Fencing, Level Lot, Sidewalks
Story 1
Sewer Public Sewer
Water Public
Architectural Style Traditional
Level or Stories One
Structure Type Brick Veneer,Vinyl Siding
Construction Status 52
Schools
Elementary Schools Castlio Elem.
Middle Schools Barnwell Middle
High Schools Francis Howell North High
School District Francis Howell R-Iii
Others
Ownership Private
Acceptable Financing Cash Only, Conventional, FHA, VA
Listing Terms Cash Only, Conventional, FHA, VA
Special Listing Condition Renovated, None
Read Less
Want to know what your home might be worth? Contact us for a FREE valuation!

Our team is ready to help you sell your home for the highest possible price ASAP
Bought with Erica Timko






