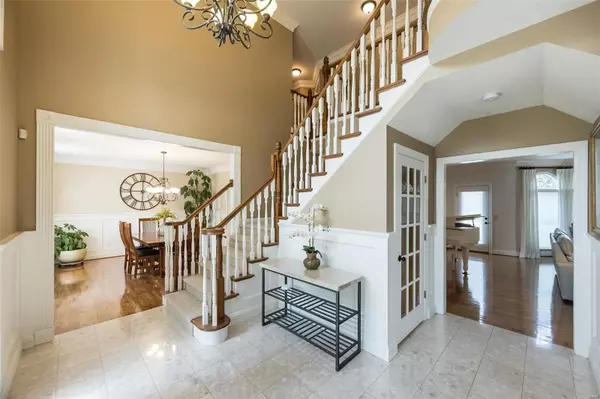$930,000
$950,000
2.1%For more information regarding the value of a property, please contact us for a free consultation.
332 Pine Bend DR Wildwood, MO 63005
5 Beds
5 Baths
5,474 SqFt
Key Details
Sold Price $930,000
Property Type Single Family Home
Sub Type Residential
Listing Status Sold
Purchase Type For Sale
Square Footage 5,474 sqft
Price per Sqft $169
Subdivision Pine Creek
MLS Listing ID 24040420
Sold Date 12/06/24
Style A-Frame
Bedrooms 5
Full Baths 4
Half Baths 1
Construction Status 28
HOA Fees $43/ann
Year Built 1996
Building Age 28
Lot Size 0.580 Acres
Acres 0.58
Lot Dimensions 118/153 X 192/183
Property Description
Stunning renovated 2-sty home offers sheer functionality, timeless elegance & sophistication! Parklike backyard is a perfect spot for a pool and more. All the rooms you expect to find on the main and upper level are here, updated baths, spacious, fresh, with an abundance of hardwood flrs & custom closets. Inspire, delight, and elevate your everyday cooking and entertaining experience in this modern luxury kitchen which is the heart of this home. White 54” custom cabs, multi-drawers, quartz counters, center island, built-in SS KA appliances incldng 6 burner/griddle gas cktp & dbl ovens. Laundry/Mudrm offers ample counter space, dog bath, dropzone, bench/coat rack, drawers and loads of flr to ceiling cabs. Enjoy your fav bevrg at the custom built-in wet bar. Panoramic views from your sunrm or pvt deck are a great way to start your morn & eve. The LL adds to your abundant living with family rm, fireplace, 13X30’ gym, 5th bedrm, 4th full bath, Kitchenette, 17X40’ pvt patio 3 car prkng pad.
Location
State MO
County St Louis
Area Lafayette
Rooms
Basement Concrete, Bathroom in LL, Fireplace in LL, Full, Rec/Family Area, Sleeping Area, Sump Pump, Walk-Out Access
Interior
Interior Features High Ceilings, Open Floorplan, Special Millwork, Window Treatments, Vaulted Ceiling, Walk-in Closet(s), Wet Bar, Some Wood Floors
Heating Dual, Forced Air
Cooling Ceiling Fan(s), Electric
Fireplaces Number 2
Fireplaces Type Full Masonry
Fireplace Y
Appliance Dishwasher, Disposal, Double Oven, Front Controls on Range/Cooktop, Gas Cooktop, Microwave, Range Hood, Electric Oven
Exterior
Parking Features true
Garage Spaces 3.0
Private Pool false
Building
Lot Description Backs to Comm. Grnd, Backs to Trees/Woods, Fence-Invisible Pet, Streetlights
Story 2
Builder Name Mayer
Sewer Public Sewer
Water Public
Architectural Style Colonial
Level or Stories Two
Structure Type Brick Veneer,Vinyl Siding
Construction Status 28
Schools
Elementary Schools Chesterfield Elem.
Middle Schools Rockwood Valley Middle
High Schools Lafayette Sr. High
School District Rockwood R-Vi
Others
Ownership Private
Acceptable Financing Cash Only, Conventional
Listing Terms Cash Only, Conventional
Special Listing Condition Owner Occupied, Renovated, None
Read Less
Want to know what your home might be worth? Contact us for a FREE valuation!

Our team is ready to help you sell your home for the highest possible price ASAP
Bought with Mark Cooper






