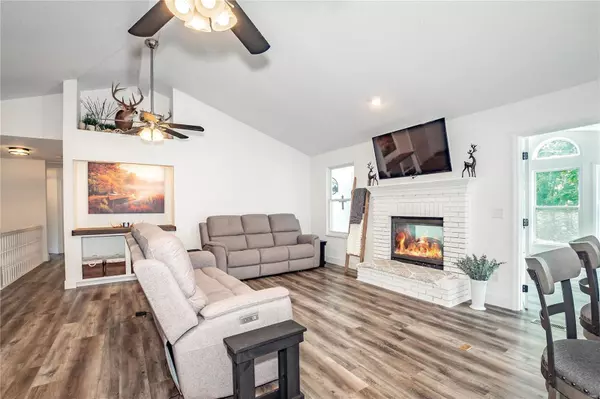$399,900
$399,900
For more information regarding the value of a property, please contact us for a free consultation.
10546 Walnut LN Foristell, MO 63348
4 Beds
3 Baths
3,270 SqFt
Key Details
Sold Price $399,900
Property Type Single Family Home
Sub Type Residential
Listing Status Sold
Purchase Type For Sale
Square Footage 3,270 sqft
Price per Sqft $122
Subdivision Incline Village
MLS Listing ID 24047106
Sold Date 12/04/24
Style Ranch
Bedrooms 4
Full Baths 3
Construction Status 23
HOA Fees $70/ann
Year Built 2001
Building Age 23
Lot Size 0.334 Acres
Acres 0.334
Property Description
Lake living at it's finest! This 4 bed/3 bath Ranch is a showstopper w/ over 3000sqft in Incline Village Lake Community! Updates are endless from LVP flooring, new hardware, lighting, freshly painted, newer main floor carpet, updated hall bath & more! The open floorplan is grand w/ Vaulted ceilings, brick see thru gas fireplace flow into the breathtaking sunroom full of nat light w/ views of your parklike backyard & a stunning barnwood mantel showcased over the shiplap surround fireplace. The elegantly updated kitchen has white custom cabinetry, quartz countertops, sleek black hardware, SS apron sink & appliances, butcher block rolling island, breakfast bar & walk in pantry. Guest bedrooms are perfectly sized & Spacious Primary complete this floor w/ Custom WIC, & large ensuite. Epic entertainment continues in the LL w/ 4th bedroom, full bath, rec room, wet bar, laundry & 3rd garage space! Unbeatable Amenities that include lakes, pool, golf, beaches, tennis courts, club house & more!
Location
State MO
County Warren
Area Wright City R-2
Rooms
Basement Concrete, Bathroom in LL, Fireplace in LL, Partially Finished, Rec/Family Area, Sleeping Area, Storage Space, Walk-Out Access
Interior
Interior Features Bookcases, Cathedral Ceiling(s), Open Floorplan, Carpets, Window Treatments, Vaulted Ceiling, Walk-in Closet(s), Wet Bar
Heating Forced Air
Cooling Wall/Window Unit(s), Ceiling Fan(s), Electric
Fireplaces Number 2
Fireplaces Type Circulating, Gas
Fireplace Y
Appliance Dishwasher, Disposal, Microwave, Electric Oven, Refrigerator, Stainless Steel Appliance(s)
Exterior
Parking Features true
Garage Spaces 3.0
Amenities Available Golf Course, Pool, Tennis Court(s), Clubhouse
Private Pool false
Building
Lot Description Backs to Trees/Woods, Park View, Pond/Lake
Story 1
Builder Name Sherwood Builders
Sewer Public Sewer
Water Public
Architectural Style Traditional
Level or Stories One
Structure Type Brk/Stn Veneer Frnt,Vinyl Siding
Construction Status 23
Schools
Elementary Schools Wright City East/West
Middle Schools Wright City Middle
High Schools Wright City High
School District Wright City R-Ii
Others
Ownership Private
Acceptable Financing Cash Only, Conventional, FHA, USDA, VA
Listing Terms Cash Only, Conventional, FHA, USDA, VA
Special Listing Condition Owner Occupied, None
Read Less
Want to know what your home might be worth? Contact us for a FREE valuation!

Our team is ready to help you sell your home for the highest possible price ASAP
Bought with Bret Martin






