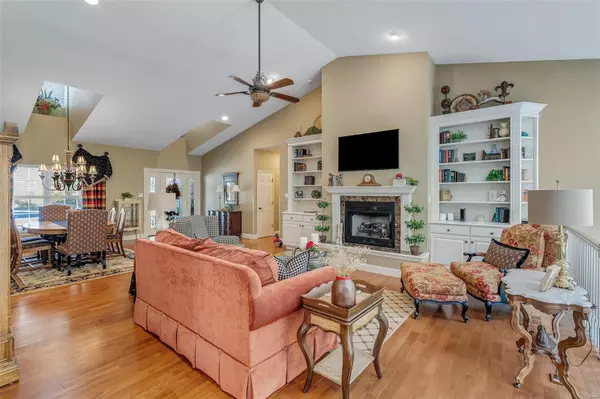$760,000
$779,900
2.6%For more information regarding the value of a property, please contact us for a free consultation.
2132 Dartmouth Gate CT Wildwood, MO 63011
4 Beds
4 Baths
4,738 SqFt
Key Details
Sold Price $760,000
Property Type Single Family Home
Sub Type Residential
Listing Status Sold
Purchase Type For Sale
Square Footage 4,738 sqft
Price per Sqft $160
Subdivision Dartmouth Two
MLS Listing ID 24068031
Sold Date 11/25/24
Style Atrium
Bedrooms 4
Full Baths 3
Half Baths 1
Construction Status 29
HOA Fees $29/ann
Year Built 1995
Building Age 29
Lot Size 0.280 Acres
Acres 0.28
Lot Dimensions 82x149x149x81
Property Description
This gorgeous atrium ranch in Rockwood School District is ready for you...and you won't want to miss it! This impeccably updated open floor plan will wow you from the minute you walk in and see the view to the resort like backyard. Complete with 4 bedrooms,3.5 baths, kitchen with granite counter tops, custom cabinetry, and large center island. Relax in your primary en suite finished with fireplace, vaulted ceilings, custom closets and spa like bathroom. Built ins flanking a gas fireplace, gleaming hardwood floors, and main floor laundry. Lower finished level has wet bar, office space (or 5th bedroom), home theatre, full bath, workshop and tons of storage. Two walkouts lead you to the incredible fenced in heated pool area with waterfall, goldfish pond, entertaining space and tree lined privacy. This stunning home will be perfect for holiday gatherings with family and friends! Don't miss out....schedule a showing today! It's even more spectacular in person :)
Location
State MO
County St Louis
Area Lafayette
Rooms
Basement Concrete, Bathroom in LL, Full, Rec/Family Area, Sleeping Area, Walk-Out Access
Interior
Interior Features Bookcases, Open Floorplan, Carpets, Window Treatments, High Ceilings, Vaulted Ceiling, Walk-in Closet(s), Some Wood Floors
Heating Forced Air, Humidifier
Cooling Ceiling Fan(s), Electric
Fireplaces Number 1
Fireplaces Type Gas
Fireplace Y
Appliance Dishwasher, Disposal, Double Oven, Microwave, Gas Oven, Refrigerator, Wall Oven
Exterior
Parking Features true
Garage Spaces 2.0
Amenities Available Private Inground Pool, Workshop Area
Private Pool true
Building
Lot Description Backs to Comm. Grnd, Backs to Trees/Woods, Cul-De-Sac, Fencing, Wooded
Story 1
Sewer Public Sewer
Water Public
Architectural Style Traditional
Level or Stories One
Structure Type Frame,Stucco,Vinyl Siding
Construction Status 29
Schools
Elementary Schools Babler Elem.
Middle Schools Rockwood Valley Middle
High Schools Lafayette Sr. High
School District Rockwood R-Vi
Others
Ownership Private
Acceptable Financing Cash Only, Conventional, VA
Listing Terms Cash Only, Conventional, VA
Special Listing Condition Owner Occupied, None
Read Less
Want to know what your home might be worth? Contact us for a FREE valuation!

Our team is ready to help you sell your home for the highest possible price ASAP
Bought with Gloria Lu






