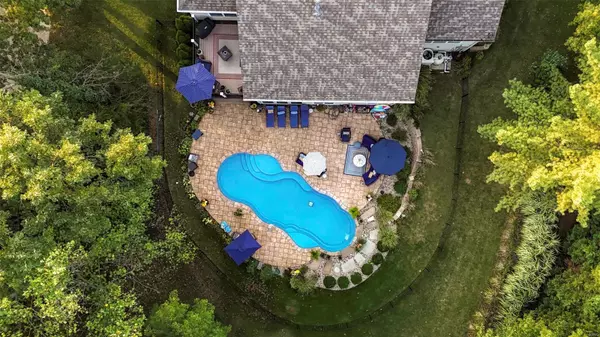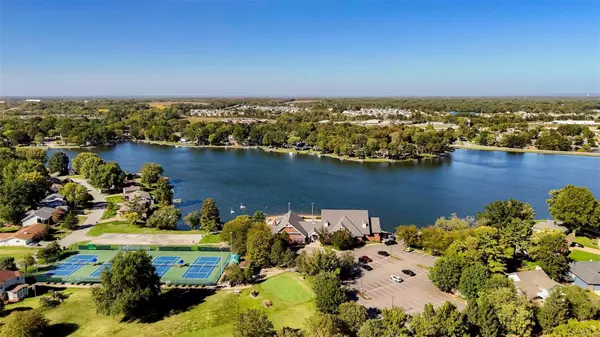$749,900
$749,900
For more information regarding the value of a property, please contact us for a free consultation.
2 Brenton CT Lake St Louis, MO 63367
4 Beds
4 Baths
4,760 SqFt
Key Details
Sold Price $749,900
Property Type Single Family Home
Sub Type Residential
Listing Status Sold
Purchase Type For Sale
Square Footage 4,760 sqft
Price per Sqft $157
Subdivision Easternshores Estate
MLS Listing ID 24061130
Sold Date 11/25/24
Style Atrium
Bedrooms 4
Full Baths 3
Half Baths 1
Construction Status 30
HOA Fees $104/ann
Year Built 1994
Building Age 30
Lot Size 0.508 Acres
Acres 0.508
Lot Dimensions IRR
Property Description
AWESOME LAKE ST LOUIS ATRIUM RANCH - IN-GROUND FIBERGLASS SALT WATER Heated & Cooled POOL w/ Waterfall. FULL LAKE RIGHTS! 4 Bedrooms, 3.5 Baths. 2,461 sq ft on Main w/ 4,760 sq ft incl LL. Gorgeous Upgrades: Great Rm Vaulted Ceiling, Gas FP, Dining Rm Coffered Ceilings. Primary Bedroom on Main w/ Updated On-Suite Bath, Freestanding Tub, Tile Shower, Dbl Vanities & Lg Walk-in Closet. WALL OF WINDOWS w/ Tons of Natural Light. Updated Staircase. Cathedral Kitchen Cabinets, Granite Counters, Breakfast Bar, Eat-In Kitchen w/See Through Fireplace. 2 Add'l Spacious Bedrooms, Full Bath & Main Floor Laundry. WALKOUT LL offers Multi-Generational Living Plus FABULOUS ENTERTAINING w/ add'l 2,300 sq ft with Family Room, 4th Bedroom, Full Bath & 5th Sleeping Room. Spectacular Bar w/Bar Frig Wine Cooler. Media Room & Private Office. 2021 New Roof, Fenced Yard, Lighted Deck, Covered Patio, Zoned Htg/Air, Sprinklers, Circle Drive, Oversized 3 Car Garage w/11 Ft Ceilings - Lake Amenities @www.lslca.com
Location
State MO
County St Charles
Area Wentzville-Timberland
Rooms
Basement Concrete, Bathroom in LL, Full, Rec/Family Area, Sleeping Area, Sump Pump, Storage Space, Walk-Out Access
Interior
Interior Features Cathedral Ceiling(s), Coffered Ceiling(s), Open Floorplan, Carpets, High Ceilings, Vaulted Ceiling, Walk-in Closet(s), Some Wood Floors
Heating Dual, Forced Air, Zoned
Cooling Ceiling Fan(s), Electric, Gas, Dual, Zoned
Fireplaces Number 3
Fireplaces Type Electric, Gas
Fireplace Y
Appliance Dishwasher, Disposal, Double Oven, Electric Cooktop, Ice Maker, Microwave, Other
Exterior
Parking Features true
Garage Spaces 3.0
Amenities Available Golf Course, Pool, Tennis Court(s), Clubhouse, Private Inground Pool, Security Lighting
Private Pool true
Building
Lot Description Backs to Trees/Woods, Level Lot, Streetlights
Story 1
Builder Name Helmet Weber
Sewer Public Sewer
Water Public
Architectural Style Traditional
Level or Stories One
Structure Type Brick Veneer,Vinyl Siding
Construction Status 30
Schools
Elementary Schools Green Tree Elem.
Middle Schools Wentzville South Middle
High Schools Timberland High
School District Wentzville R-Iv
Others
Ownership Private
Acceptable Financing Cash Only, Conventional
Listing Terms Cash Only, Conventional
Special Listing Condition Owner Occupied, None
Read Less
Want to know what your home might be worth? Contact us for a FREE valuation!

Our team is ready to help you sell your home for the highest possible price ASAP
Bought with Mary Wadsworth






