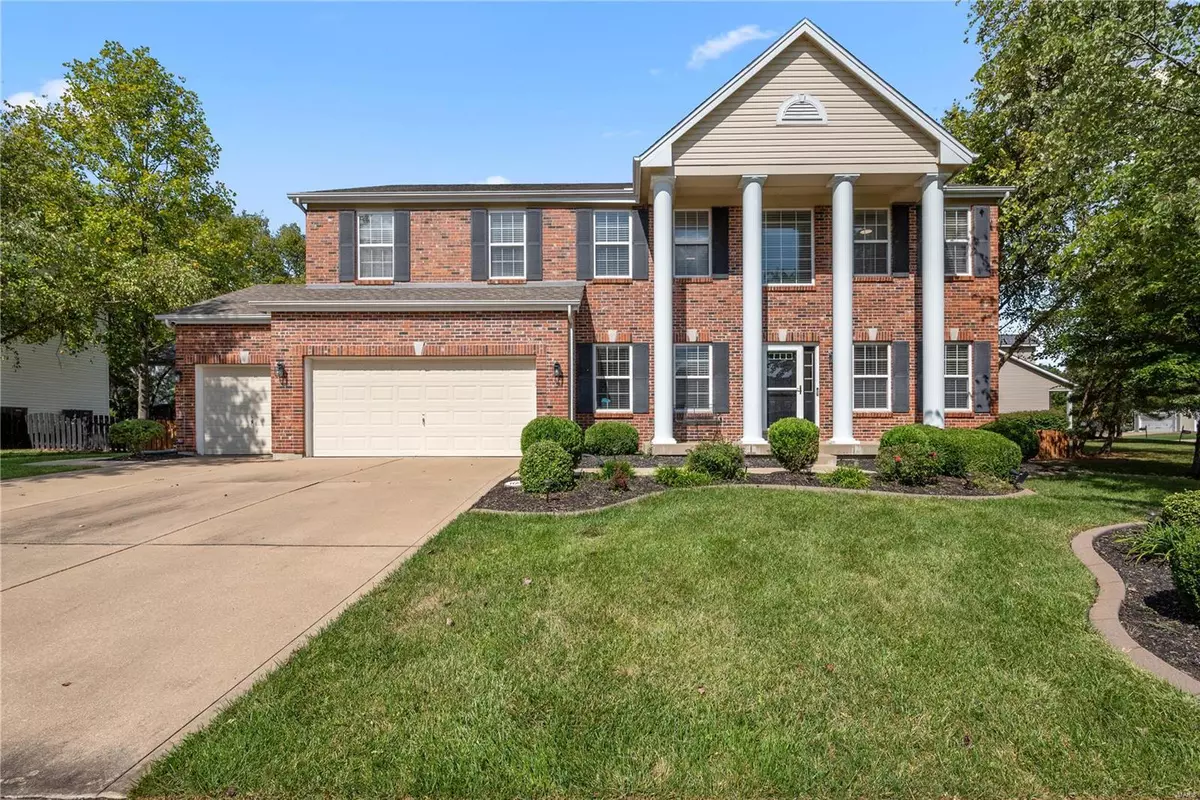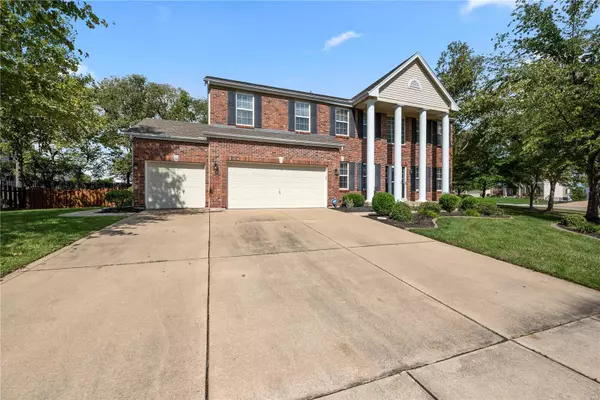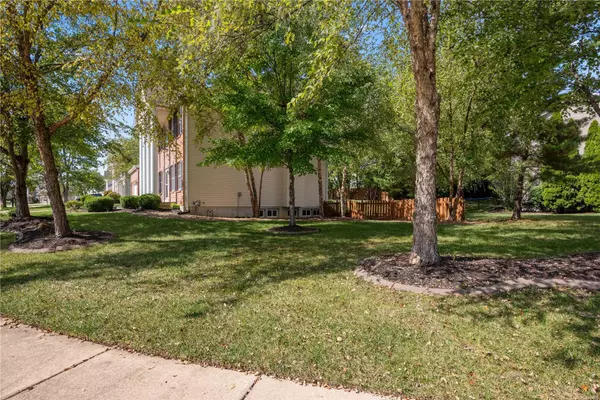$560,000
$564,900
0.9%For more information regarding the value of a property, please contact us for a free consultation.
2435 Dunheath LN Dardenne Prairie, MO 63368
4 Beds
4 Baths
4,026 SqFt
Key Details
Sold Price $560,000
Property Type Single Family Home
Sub Type Residential
Listing Status Sold
Purchase Type For Sale
Square Footage 4,026 sqft
Price per Sqft $139
Subdivision Aberdeen Village H
MLS Listing ID 24060928
Sold Date 11/22/24
Style Other
Bedrooms 4
Full Baths 3
Half Baths 1
Construction Status 21
HOA Fees $36/ann
Year Built 2003
Building Age 21
Lot Size 0.300 Acres
Acres 0.3
Lot Dimensions .30
Property Description
Stately curb appeal w/ a brick front elevation, 3 car garage, 4 large Bdrms, 3.5 bath 2 story home over 4,000 finished sq. ft. of living space w/ additional unfinished area for storage. Located in popular Aberdeen subdivision w/ subd pool. Seller just remodeled kitchen w/ gorgeous granite, newer appliances w/ gas cooktop stove, large walk in pantry open to the breakfast room and great room. The main level has newer engineered wood flooring in the study, dining room, great room, breakfast room, half bath and kitchen. The laundry room is fabulous w/ custom cabinets and a door w/ lots of light leads to fenced back yard w/ large patio, gazebo and fire pit. Upstairs large loft, huge, vaulted primary suite w/ brand new primary bath that is stunning w/ double sinks, make up vanity and walk in shower and a huge walk in closet. 3 additional spacious bdrms & remodeled hall bath. LL is fin. w/ large rec room & dry bar for entertaining. Inground sprinkler, subd. pool. Showings start
Location
State MO
County St Charles
Area Fort Zumwalt West
Rooms
Basement Concrete, Bathroom in LL, Full, Partially Finished, Rec/Family Area, Sump Pump
Interior
Interior Features High Ceilings, Open Floorplan, Vaulted Ceiling, Walk-in Closet(s), Some Wood Floors
Heating Forced Air, Humidifier, Zoned
Cooling Ceiling Fan(s), Electric, Zoned
Fireplaces Number 1
Fireplaces Type Woodburning Fireplce
Fireplace Y
Appliance Dishwasher, Disposal, Gas Oven, Refrigerator, Stainless Steel Appliance(s)
Exterior
Parking Features true
Garage Spaces 3.0
Amenities Available Pool
Private Pool false
Building
Lot Description Fencing
Story 2
Sewer Public Sewer
Water Public
Architectural Style Traditional
Level or Stories Two
Structure Type Brick Veneer,Vinyl Siding
Construction Status 21
Schools
Elementary Schools Twin Chimneys Elem.
Middle Schools Ft. Zumwalt West Middle
High Schools Ft. Zumwalt West High
School District Ft. Zumwalt R-Ii
Others
Ownership Private
Acceptable Financing Cash Only, Conventional, VA
Listing Terms Cash Only, Conventional, VA
Special Listing Condition None
Read Less
Want to know what your home might be worth? Contact us for a FREE valuation!

Our team is ready to help you sell your home for the highest possible price ASAP
Bought with Yelena Press






