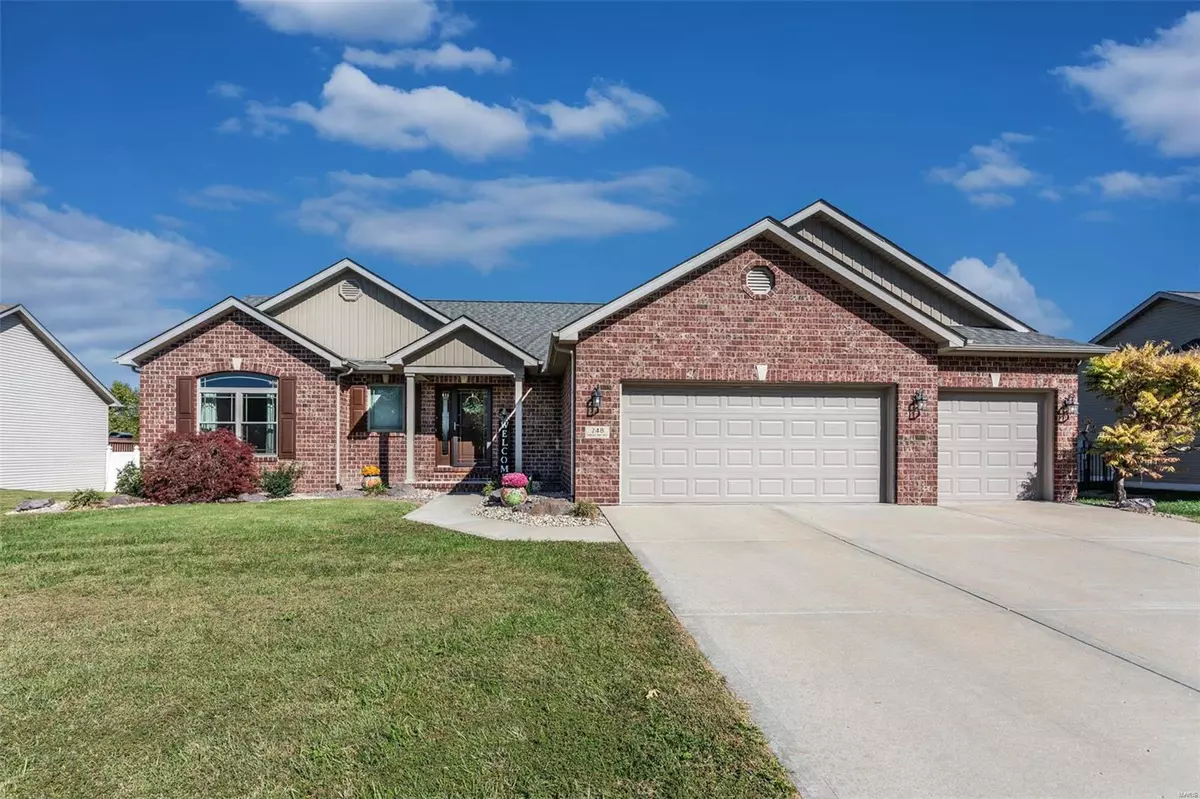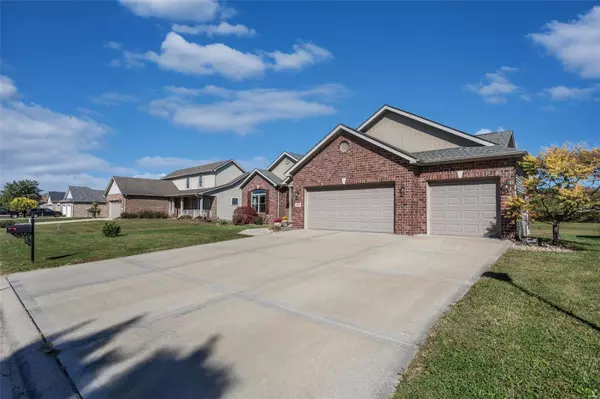$337,000
$335,000
0.6%For more information regarding the value of a property, please contact us for a free consultation.
248 Emerald WAY W Granite City, IL 62040
3 Beds
2 Baths
1,651 SqFt
Key Details
Sold Price $337,000
Property Type Single Family Home
Sub Type Residential
Listing Status Sold
Purchase Type For Sale
Square Footage 1,651 sqft
Price per Sqft $204
Subdivision Emerald Meadows
MLS Listing ID 24063832
Sold Date 11/22/24
Style Ranch
Bedrooms 3
Full Baths 2
Construction Status 8
HOA Fees $6/ann
Year Built 2016
Building Age 8
Lot Dimensions 85 x 130
Property Description
LISTED/SOLD SAME DAY. Welcome to this charming Craftsman-style one-story home in Emerald Meadows. It has been well maintained by its original owner for just eight years. This thoughtfully designed split floor plan features three bedrooms and two full baths. The heart of the home is the inviting living room, complete with a beautiful gas fireplace and vaulted ceiling- creating an inviting atmosphere perfect for gatherings. You will love the kitchen featuring granite countertops, appliances staying & walk-in pantry - laundry hook up is in the pantry if you prefer to use it as laundry room or hook up is in the basement as an option too. The primary suite includes two closets, full bathroom with two separate vanities, garden tub and separate shower. Unfinished, lookout basement offering endless potential for customization. Step outside to the covered back porch, ideal for relaxing and entertaining, & take in the great backyard with a shed. 3 car garage attached.
Location
State IL
County Madison-il
Rooms
Basement Daylight/Lookout Windows, Concrete, Bath/Stubbed, Sump Pump, Unfinished
Interior
Interior Features Open Floorplan, Vaulted Ceiling, Some Wood Floors
Heating Forced Air
Cooling Electric
Fireplaces Number 1
Fireplaces Type Gas
Fireplace Y
Appliance Dishwasher, Disposal, Microwave, Range, Refrigerator
Exterior
Parking Features true
Garage Spaces 3.0
Private Pool false
Building
Lot Description Backs to Open Grnd, Level Lot
Story 1
Builder Name Stark
Sewer Public Sewer
Water Public
Architectural Style Craftsman
Level or Stories One
Structure Type Brick,Vinyl Siding
Construction Status 8
Schools
Elementary Schools Granite City Dist 9
Middle Schools Granite City Dist 9
High Schools Granite City
School District Granite City Dist 9
Others
Ownership Private
Acceptable Financing Cash Only, Conventional, FHA, VA
Listing Terms Cash Only, Conventional, FHA, VA
Special Listing Condition Owner Occupied, None
Read Less
Want to know what your home might be worth? Contact us for a FREE valuation!

Our team is ready to help you sell your home for the highest possible price ASAP
Bought with Donna Rieger





