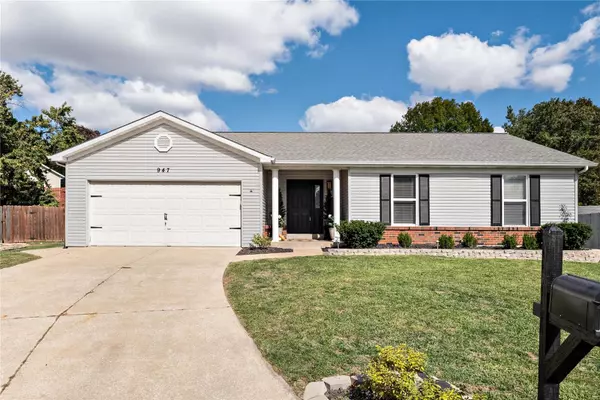$340,000
$340,000
For more information regarding the value of a property, please contact us for a free consultation.
947 Carriage Hill DR St Peters, MO 63304
3 Beds
2 Baths
1,255 SqFt
Key Details
Sold Price $340,000
Property Type Single Family Home
Sub Type Residential
Listing Status Sold
Purchase Type For Sale
Square Footage 1,255 sqft
Price per Sqft $270
Subdivision Park Ridge Estate #1
MLS Listing ID 24065246
Sold Date 11/21/24
Style Ranch
Bedrooms 3
Full Baths 2
Construction Status 36
HOA Fees $6/ann
Year Built 1988
Building Age 36
Lot Size 9,148 Sqft
Acres 0.21
Lot Dimensions 9148
Property Description
You are going to fall in love with this beautiful 3 Bedroom,2 bath home the moment you walk in the door! Beautiful luxury vinyl flooring, open floor plan, Cathedral ceilings with NEW skylights, gorgeous fireplace and so much more! Home also features spacious master suite with full bath and walk in closet. Finished lower level with large family room and possible bedroom/office. Back yard is nice and private with fence, above ground pool and new deck! All this nestled in a family friendly cul-de-sac! Home is beaming with pride of ownership - you will not want to miss this move in ready home in great location!
Other Bonus- New power and HVAC, New Skylights, new pool system, new deck, new crown molding.
OPEN HOUSE CANCELED - HOME UNDER CONTRACT.
Location
State MO
County St Charles
Area Francis Howell Cntrl
Rooms
Basement Full, Partially Finished, Concrete, Rec/Family Area, Sleeping Area
Interior
Interior Features Open Floorplan, Carpets, Vaulted Ceiling
Heating Forced Air
Cooling Electric
Fireplaces Number 1
Fireplaces Type Gas
Fireplace Y
Appliance Dishwasher, Microwave, Gas Oven
Exterior
Parking Features true
Garage Spaces 2.0
Amenities Available Above Ground Pool
Private Pool true
Building
Lot Description Cul-De-Sac, Fencing
Story 1
Sewer Public Sewer
Water Public
Architectural Style Traditional
Level or Stories One
Structure Type Brk/Stn Veneer Frnt,Vinyl Siding
Construction Status 36
Schools
Elementary Schools Fairmount Elem.
Middle Schools Hollenbeck Middle
High Schools Francis Howell Central High
School District Francis Howell R-Iii
Others
Ownership Private
Acceptable Financing Cash Only, Conventional, FHA, VA
Listing Terms Cash Only, Conventional, FHA, VA
Special Listing Condition Owner Occupied, None
Read Less
Want to know what your home might be worth? Contact us for a FREE valuation!

Our team is ready to help you sell your home for the highest possible price ASAP
Bought with Tammy Eigenman






