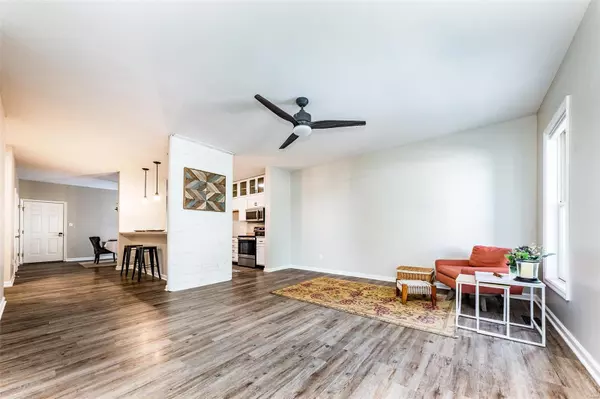$385,000
$389,000
1.0%For more information regarding the value of a property, please contact us for a free consultation.
3245 Granger BLVD St Charles, MO 63301
4 Beds
3 Baths
2,186 SqFt
Key Details
Sold Price $385,000
Property Type Single Family Home
Sub Type Residential
Listing Status Sold
Purchase Type For Sale
Square Footage 2,186 sqft
Price per Sqft $176
Subdivision New Town At St Chas #3-E
MLS Listing ID 24052892
Sold Date 11/18/24
Style Other
Bedrooms 4
Full Baths 2
Half Baths 1
Construction Status 12
HOA Fees $73/ann
Year Built 2012
Building Age 12
Lot Size 3,049 Sqft
Acres 0.07
Lot Dimensions .07
Property Description
Welcome Home to one of the most spacious floor plans in New Town, featuring energy efficient 2x6 construction and views of the main lake. As you enter, you'll be greeted by a bright living room with soaring ceilings. The kitchen offers ample counter space, breakfast bar, stainless steel appliances,and elegant glass cabinetry. The dining room has a gorgeous chandelier and provides access to the patio area. You'll also find a convenient half bath, pantry, and closet. Upstairs, there are 4 inviting bedrooms. The primary bedroom includes a walk-in closet, primary bath with dual sinks, and door to the 2nd floor porch. 2 of the other bedrooms also have walk-in closets, and the entire upper level boasts brand new carpeting. The basement is drywalled and includes an egress window for additional bedroom & rough-in plumbing. Extra shelving in the garage and aggregate driveway. New Roof. Come enjoy all the fantastic amenities that New Town has to offer! 3.25% Assumable VA loan available.
Location
State MO
County St Charles
Area Orchard Farm
Rooms
Basement Egress Window(s), Partially Finished, Bath/Stubbed
Interior
Interior Features High Ceilings, Open Floorplan, Window Treatments, Walk-in Closet(s)
Heating Forced Air
Cooling Ceiling Fan(s), Electric
Fireplaces Type None
Fireplace Y
Appliance Dishwasher, Disposal, Electric Oven, Stainless Steel Appliance(s)
Exterior
Parking Features true
Garage Spaces 2.0
Amenities Available Pool
Private Pool false
Building
Lot Description Level Lot, Pond/Lake, Sidewalks, Water View
Story 2
Sewer Public Sewer
Water Public
Architectural Style Traditional
Level or Stories Two
Structure Type Frame
Construction Status 12
Schools
Elementary Schools Orchard Farm Elem.
Middle Schools Orchard Farm Middle
High Schools Orchard Farm Sr. High
School District Orchard Farm R-V
Others
Ownership Private
Acceptable Financing Assumable, Cash Only, Conventional, FHA, VA
Listing Terms Assumable, Cash Only, Conventional, FHA, VA
Special Listing Condition None
Read Less
Want to know what your home might be worth? Contact us for a FREE valuation!

Our team is ready to help you sell your home for the highest possible price ASAP
Bought with David Rohlfing






