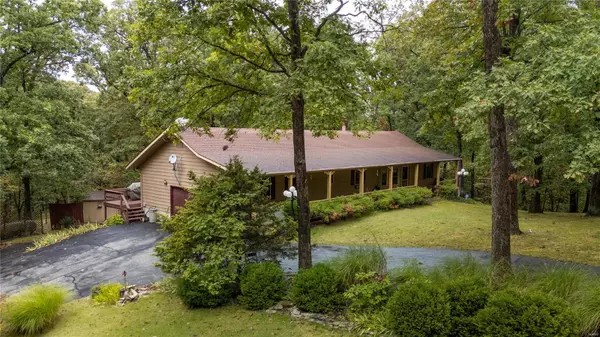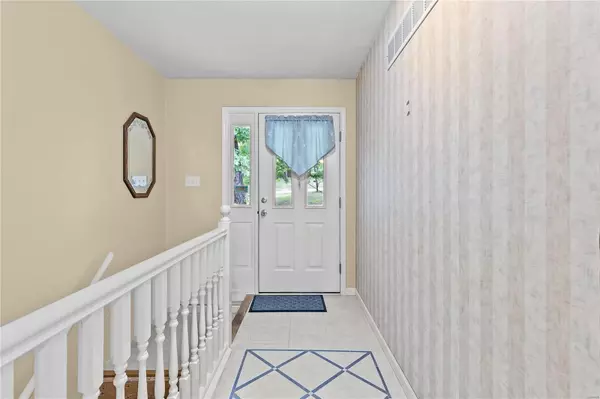$340,000
$340,000
For more information regarding the value of a property, please contact us for a free consultation.
30544 Forest Trails Ct Foristell, MO 63348
5 Beds
4 Baths
4,051 SqFt
Key Details
Sold Price $340,000
Property Type Single Family Home
Sub Type Residential
Listing Status Sold
Purchase Type For Sale
Square Footage 4,051 sqft
Price per Sqft $83
Subdivision Turpin Subdivision
MLS Listing ID 24061831
Sold Date 11/07/24
Style Ranch
Bedrooms 5
Full Baths 3
Half Baths 1
Construction Status 30
Year Built 1994
Building Age 30
Lot Size 2.060 Acres
Acres 2.06
Lot Dimensions 414x209x167
Property Description
NOTE, LISTING PRICE IS ONLY FOR MARIS/MLS PURPOSE ONLY AND DOES NOT REFLECT FINAL SALES PRICE. Property to be offered at online auction. Bidding opening October 7, 2024 at 12:00 PM CST. Bidding will close October 17, 2024 at 3:00 PM CST. Highest bid is subject to seller acceptance, high bidder will complete an agreement to purchase. Contract is subject to seller confirmation. Terms will be $5,000 down due 48 hours after contract receipt to Investors Title, Wentzville, MO.
Property will be sold as is, where is and as presented with no contingencies for inspection, appraisal or financing. Buyer may choose to get any of these at their own cost.
Shown by appointment only.
Location
State MO
County Warren
Area Other Warren Co.
Rooms
Basement Concrete, Bathroom in LL, Fireplace in LL, Full, Partially Finished, Rec/Family Area, Sleeping Area, Walk-Out Access
Interior
Interior Features Open Floorplan, Window Treatments, Walk-in Closet(s)
Heating Forced Air
Cooling Ceiling Fan(s), Electric
Fireplaces Number 2
Fireplaces Type Gas
Fireplace Y
Appliance Dishwasher, Microwave, Gas Oven
Exterior
Parking Features true
Garage Spaces 2.0
Amenities Available Spa/Hot Tub
Private Pool false
Building
Lot Description Backs to Trees/Woods, Corner Lot, Wooded
Story 1
Sewer Septic Tank
Water Well
Architectural Style Traditional
Level or Stories One
Structure Type Frame,Vinyl Siding
Construction Status 30
Schools
Elementary Schools Wright City East/West
Middle Schools Wright City Middle
High Schools Wright City High
School District Wright City R-Ii
Others
Ownership Private
Acceptable Financing Cash Only, Conventional
Listing Terms Cash Only, Conventional
Read Less
Want to know what your home might be worth? Contact us for a FREE valuation!

Our team is ready to help you sell your home for the highest possible price ASAP
Bought with Anthony Thornhill





