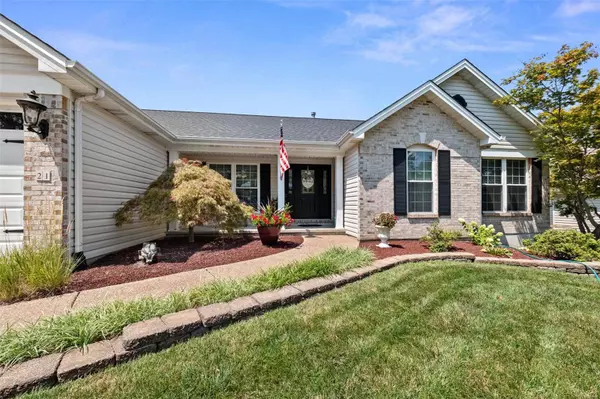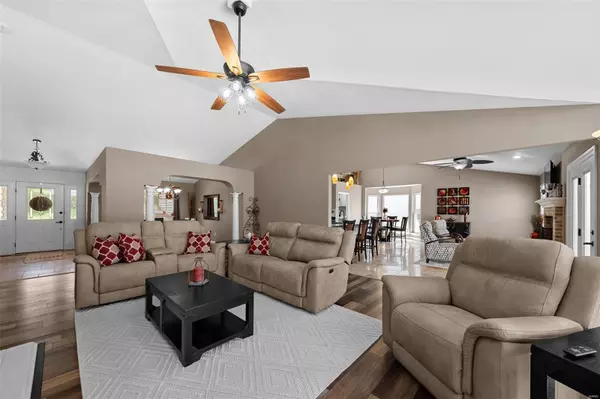$610,000
$585,000
4.3%For more information regarding the value of a property, please contact us for a free consultation.
21 Savannah Hill DR St Peters, MO 63376
4 Beds
3 Baths
3,569 SqFt
Key Details
Sold Price $610,000
Property Type Single Family Home
Sub Type Residential
Listing Status Sold
Purchase Type For Sale
Square Footage 3,569 sqft
Price per Sqft $170
Subdivision Savannah #1
MLS Listing ID 24047026
Sold Date 11/14/24
Style Atrium
Bedrooms 4
Full Baths 3
Construction Status 22
HOA Fees $12/ann
Year Built 2002
Building Age 22
Lot Size 10,454 Sqft
Acres 0.24
Lot Dimensions 84x125
Property Description
Stunning, immaculate Atrium Ranch loaded with upgrades and over 3,500sf of living space. From the moment you walk in you will be greeted by a bright open floor plan with vaulted ceilings throughout most of the main level. The heart of this home is the kitchen and family room complete with fireplaces and looks out onto your own private swimming pool- low maintenance & low operating cost. Your home can quickly become the gathering spot for family and friends and your own personal retreat at the end of a busy day. The kitchen is a chef's delight w/stainless steel appliances, custom cabinetry & features, large granite countertop & breakfast bar seating. Finished lower level with a 9’ pour provides plenty of sunlight to enjoy the spacious recreation area, wet bar, and fireplace- also, a large bedroom and full bath. Roof, furnace & air conditioner, and water heater updated. Sellers are building and prefer to move Nov. 14th, possibly sooner.
Location
State MO
County St Charles
Area Francis Howell Cntrl
Rooms
Basement Concrete, Bathroom in LL, Fireplace in LL, Partially Finished, Rec/Family Area, Sleeping Area, Walk-Out Access
Interior
Interior Features Cathedral Ceiling(s), Open Floorplan, Carpets, Window Treatments, Vaulted Ceiling, Walk-in Closet(s), Wet Bar
Heating Forced Air
Cooling Ceiling Fan(s), Electric
Fireplaces Number 3
Fireplaces Type Circulating, Gas, Ventless, Woodburning Fireplce
Fireplace Y
Appliance Dishwasher, Disposal, Double Oven, Gas Cooktop, Ice Maker, Microwave, Stainless Steel Appliance(s), Wall Oven
Exterior
Parking Features true
Garage Spaces 3.0
Amenities Available Private Inground Pool, Underground Utilities, Workshop Area
Private Pool true
Building
Lot Description Partial Fencing, Sidewalks
Story 1
Sewer Public Sewer
Water Public
Architectural Style Traditional
Level or Stories One
Structure Type Brick Veneer,Vinyl Siding
Construction Status 22
Schools
Elementary Schools Warren Elem.
Middle Schools Saeger Middle
High Schools Francis Howell Central High
School District Francis Howell R-Iii
Others
Ownership Private
Acceptable Financing Cash Only, Conventional, FHA, VA
Listing Terms Cash Only, Conventional, FHA, VA
Special Listing Condition Owner Occupied, None
Read Less
Want to know what your home might be worth? Contact us for a FREE valuation!

Our team is ready to help you sell your home for the highest possible price ASAP
Bought with Amy Bea






