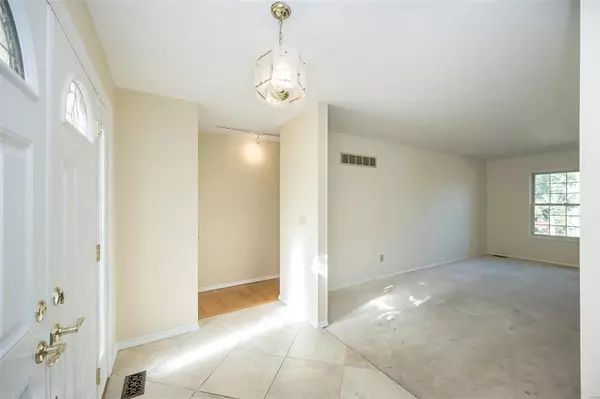$336,154
$325,000
3.4%For more information regarding the value of a property, please contact us for a free consultation.
15431 Strollways DR Chesterfield, MO 63017
3 Beds
2 Baths
2,242 SqFt
Key Details
Sold Price $336,154
Property Type Single Family Home
Sub Type Residential
Listing Status Sold
Purchase Type For Sale
Square Footage 2,242 sqft
Price per Sqft $149
Subdivision Meadowbrook Farm 4
MLS Listing ID 24062249
Sold Date 11/14/24
Style Ranch
Bedrooms 3
Full Baths 2
Construction Status 45
Year Built 1979
Building Age 45
Lot Size 10,402 Sqft
Acres 0.2388
Lot Dimensions 80x129
Property Description
SHOWINGS BEGIN 10.17. Looking for a home that you can personalize? here is your opportunity! New Roof! This home has a great open floor plan. Solid hardwood floors in the hallway leading to the bedrooms. Hardwood floors are also in the primary bedrooms, 2 AND 3 Seller updated the main bathroom with a newer vanity, lighting, and plumbing fixtures. The primary bathroom has also been updated. The kitchen, off the LR/DR, offers oak cabinetry with Corian countertops and can lighting, and the pantry has pull-out drawers. FR off the kitchen offers fpl, with hardwood flooring. Most windows have been replaced—200 AMP panel box. The lower level is waiting for your personal updated touch. Some finish and foundation work completed will provide a transferrable warranty. The walkout leads to a paver patio and a huge fenced-in backyard, or you can hang out on the deck as you entertain right off the kitchen. The oversized rear entry garage makes this an excellent opportunity to enter Parkway West!
Location
State MO
County St Louis
Area Parkway West
Rooms
Basement Concrete, Partially Finished, Walk-Out Access
Interior
Interior Features Center Hall Plan, Open Floorplan, Carpets, Some Wood Floors
Heating Forced Air
Cooling Ceiling Fan(s), Electric
Fireplaces Number 1
Fireplaces Type Woodburning Fireplce
Fireplace Y
Appliance Dishwasher, Disposal, Microwave, Electric Oven
Exterior
Parking Features true
Garage Spaces 2.0
Private Pool false
Building
Lot Description Fencing, Sidewalks, Streetlights
Story 1
Sewer Public Sewer
Water Public
Architectural Style Traditional
Level or Stories One
Structure Type Brick Veneer,Vinyl Siding
Construction Status 45
Schools
Elementary Schools Claymont Elem.
Middle Schools West Middle
High Schools Parkway West High
School District Parkway C-2
Others
Ownership Private
Acceptable Financing Cash Only, Conventional
Listing Terms Cash Only, Conventional
Special Listing Condition None
Read Less
Want to know what your home might be worth? Contact us for a FREE valuation!

Our team is ready to help you sell your home for the highest possible price ASAP
Bought with Graciela Pascoe






