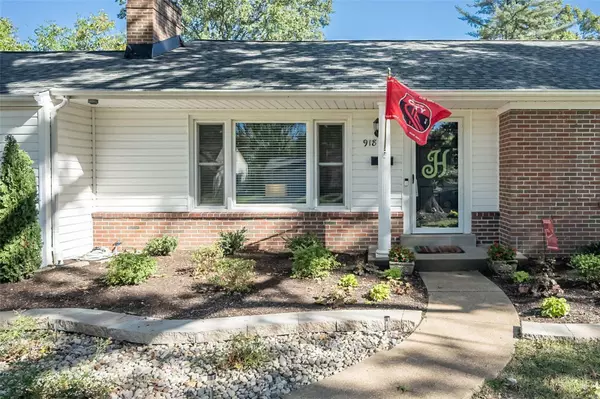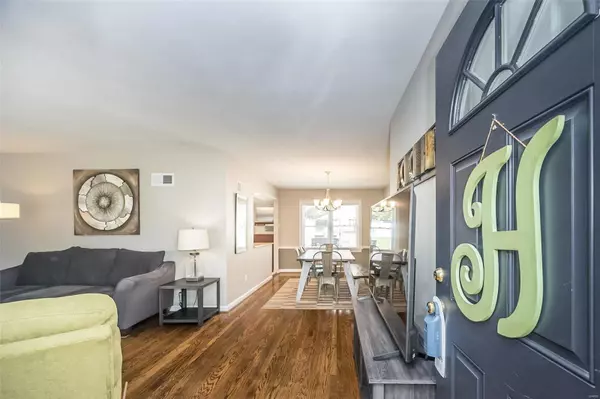$465,000
$475,000
2.1%For more information regarding the value of a property, please contact us for a free consultation.
918 Rochdale DR St Louis, MO 63122
3 Beds
2 Baths
1,422 SqFt
Key Details
Sold Price $465,000
Property Type Single Family Home
Sub Type Residential
Listing Status Sold
Purchase Type For Sale
Square Footage 1,422 sqft
Price per Sqft $327
Subdivision Kirkshire Hills 3
MLS Listing ID MAR24061717
Sold Date 11/14/24
Style Traditional
Bedrooms 3
Full Baths 1
Half Baths 1
Year Built 1953
Annual Tax Amount $4,024
Lot Size 0.294 Acres
Acres 0.2936
Lot Dimensions 92x139
Property Sub-Type Residential
Property Description
Updated all-brick ranch on gorgeous 1/3 acre lot with in-ground pool! You'll love the open floor plan, gleaming wood floors and neutral decor! Living room features gas fireplace flanked by built-in book cases. The light-filled dining room overlooks yard. Updated kitchen with granite countertops, stainless appliances and breakfast bar opened up to dining area. There is also a main level private office/mud room that exits to the yard and the attached 2 car garage. The master suite has access to the full bath. There is also a half bath and two additional spacious bedrooms, one with hookups in a closet for those preferring a main floor laundry for one-level living! The large, open lower level has been waterproofed and offers a myriad of possibilities! Professional landscaped yard, amazing 36 x 20 in-ground sport pool and oversized patio- the perfect spot to entertain a crowd! New roof with architectural shingles and updated HVAC! Fridge, washer and dryer to stay! Amazing KWD location!
Location
State MO
County St Louis
Area Kirkwood
Rooms
Basement Full, Concrete
Main Level Bedrooms 3
Interior
Interior Features Bookcases, Open Floorplan, Window Treatments, Some Wood Floors
Heating Forced Air
Cooling Ceiling Fan(s), Electric
Fireplaces Number 1
Fireplaces Type Gas
Fireplace Y
Appliance Dishwasher, Disposal, Dryer, Microwave, Gas Oven, Refrigerator, Washer
Exterior
Parking Features true
Garage Spaces 2.0
Amenities Available Private Inground Pool, Workshop Area
View Y/N No
Private Pool true
Building
Lot Description Fencing, Level Lot, Sidewalks, Streetlights
Story 1
Sewer Public Sewer
Water Public
Level or Stories One
Structure Type Brick,Vinyl Siding
Schools
Elementary Schools W. W. Keysor Elem.
Middle Schools North Kirkwood Middle
High Schools Kirkwood Sr. High
School District Kirkwood R-Vii
Others
Ownership Private
Special Listing Condition None
Read Less
Want to know what your home might be worth? Contact us for a FREE valuation!

Our team is ready to help you sell your home for the highest possible price ASAP





