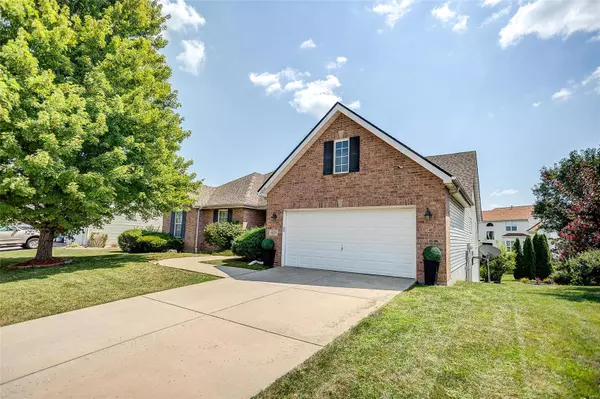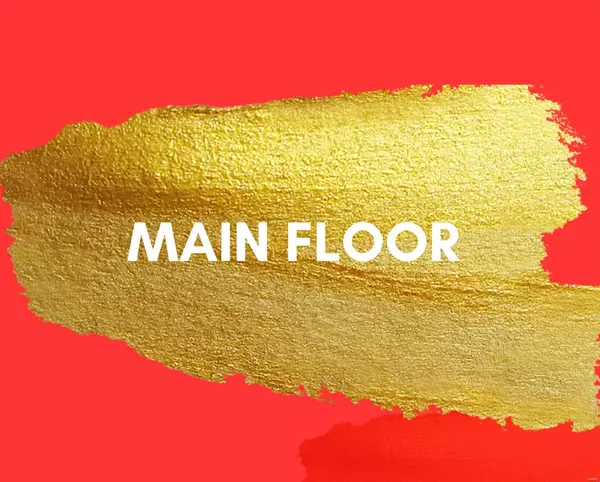$365,000
$369,900
1.3%For more information regarding the value of a property, please contact us for a free consultation.
2248 Birmingham DR Belleville, IL 62221
4 Beds
3 Baths
5,204 SqFt
Key Details
Sold Price $365,000
Property Type Single Family Home
Sub Type Residential
Listing Status Sold
Purchase Type For Sale
Square Footage 5,204 sqft
Price per Sqft $70
Subdivision Windsor Estates 2Nd Add
MLS Listing ID 24034098
Sold Date 11/08/24
Style Ranch
Bedrooms 4
Full Baths 3
Construction Status 19
HOA Fees $33/ann
Year Built 2005
Building Age 19
Lot Size 9,583 Sqft
Acres 0.22
Lot Dimensions 80 X 120
Property Description
Back On The Market At No Fault Of The Seller! Welcome Home! This spacious 4-bedroom property, complete with a finished basement, is sure to impress. Step into the elegant entryway that opens to a formal dining room, the great room offers abundant natural light and a cozy gas fireplace double sided to the kitchen and living. The expansive kitchen features a fireplace, ample countertop space, a curved island, and an eat-in dining area. Adjacent to the kitchen, you'll find a convenient main floor laundry room. The master bedroom includes an ensuite bathroom and a versatile office space, which can also be transformed into an additional closet or a fourth bedroom, offering endless possibilities. The main floor also houses two additional bedrooms and a full bathroom.The fully finished walk-out basement offers a spacious recreation area, an additional bedroom, and a bonus room. The deck was newly replaced in June 2024. Roof replaced in 2023. Vivant alarm system.
Location
State IL
County St Clair-il
Rooms
Basement Concrete, Full, Rec/Family Area, Sump Pump, Storage Space, Walk-Out Access
Interior
Interior Features High Ceilings, Vaulted Ceiling, Walk-in Closet(s)
Heating Forced Air
Cooling Electric
Fireplaces Number 1
Fireplaces Type Gas
Fireplace Y
Appliance Dishwasher, Microwave, Electric Oven, Refrigerator
Exterior
Garage true
Garage Spaces 2.0
Waterfront false
Private Pool false
Building
Lot Description Sidewalks
Story 1
Sewer Public Sewer
Water Public
Architectural Style Traditional
Level or Stories One
Structure Type Brick
Construction Status 19
Schools
Elementary Schools Whiteside Dist 115
Middle Schools Whiteside Dist 115
High Schools Belleville High School-East
School District Whiteside Dist 115
Others
Ownership Private
Acceptable Financing Cash Only, Conventional, FHA, VA
Listing Terms Cash Only, Conventional, FHA, VA
Special Listing Condition Tax Exempt, None
Read Less
Want to know what your home might be worth? Contact us for a FREE valuation!

Our team is ready to help you sell your home for the highest possible price ASAP
Bought with Chad Klein






