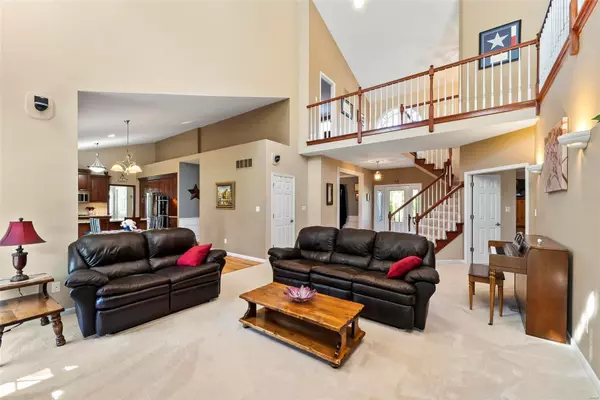$515,000
$515,000
For more information regarding the value of a property, please contact us for a free consultation.
1804 10th Fairway CT Belleville, IL 62220
4 Beds
4 Baths
4,179 SqFt
Key Details
Sold Price $515,000
Property Type Single Family Home
Sub Type Residential
Listing Status Sold
Purchase Type For Sale
Square Footage 4,179 sqft
Price per Sqft $123
Subdivision Orchards 11Th Add
MLS Listing ID 24056922
Sold Date 11/12/24
Style Other
Bedrooms 4
Full Baths 3
Half Baths 1
Construction Status 22
HOA Fees $40/ann
Year Built 2002
Building Age 22
Lot Size 0.351 Acres
Acres 0.351
Lot Dimensions .351 Acres
Property Description
Welcome Home to 1804 10th Fairway Ct, a rare opportunity to own one of the most sought-after floor plans in the exclusive Orchards Golf Course community. This 4-bed, 3.5-bath gem is Move-In Ready! Breathtaking views of the 8th tee box offer a blend of luxury and comfort. The grand 2-story foyer leads to the great room where a stunning 2-story brick fireplace creates a spectacular focal point. Incredible kitchen is equipped with custom cabinetry, granite countertops, a double wall oven and luxury appliances. The main floor primary suite is a true retreat with a bathroom that has custom tile work, separate shower, and a private water closet. Upstairs, you will be greeted with a beautiful loft with amazing golf course views, 2-beds and 1-bath. The finished basement is perfect for entertaining or relaxing and includes: family room, recreation room w/pool table, wet-bar, bed, bath and more! Convenient main floor laundry. 3-stall garage with storage! Many upgrades! Pride of Ownership shows!
Location
State IL
County St Clair-il
Rooms
Basement Bathroom in LL, Full, Rec/Family Area, Sleeping Area
Interior
Interior Features Cathedral Ceiling(s), Open Floorplan, Carpets, Window Treatments, Vaulted Ceiling, Walk-in Closet(s), Wet Bar, Some Wood Floors
Heating Forced Air
Cooling Electric
Fireplaces Number 1
Fireplaces Type Gas, Woodburning Fireplce
Fireplace Y
Appliance Central Vacuum, Dishwasher, Double Oven, Gas Cooktop, Microwave, Refrigerator, Stainless Steel Appliance(s), Water Softener
Exterior
Garage true
Garage Spaces 3.0
Amenities Available Golf Course, Pool, Tennis Court(s), Clubhouse
Waterfront false
Private Pool false
Building
Lot Description Backs To Golf Course, Cul-De-Sac, Sidewalks
Story 1.5
Sewer Public Sewer
Water Public
Architectural Style Traditional
Level or Stories One and One Half
Structure Type Brk/Stn Veneer Frnt,Vinyl Siding
Construction Status 22
Schools
Elementary Schools Mascoutah Dist 19
Middle Schools Mascoutah Dist 19
High Schools Mascoutah
School District Mascoutah Dist 19
Others
Ownership Private
Acceptable Financing Cash Only, Conventional, FHA, VA
Listing Terms Cash Only, Conventional, FHA, VA
Special Listing Condition Disabled Veteran, Tax Exempt, Owner Occupied, None
Read Less
Want to know what your home might be worth? Contact us for a FREE valuation!

Our team is ready to help you sell your home for the highest possible price ASAP
Bought with Toni Lucas






